
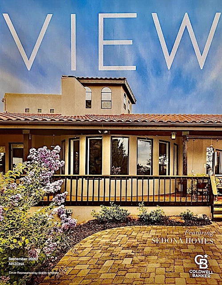
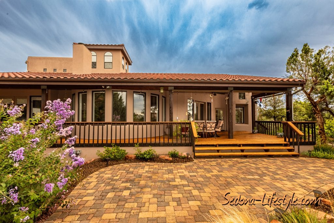
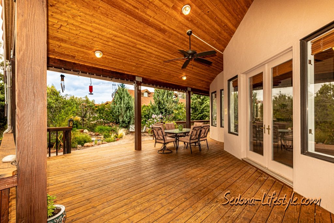
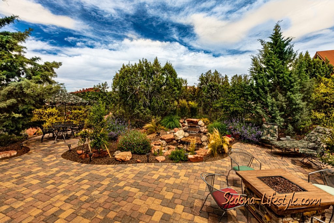
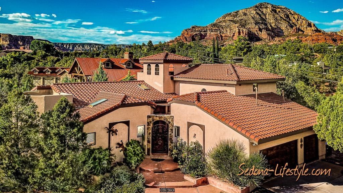
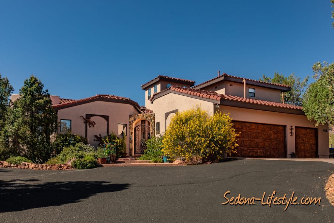
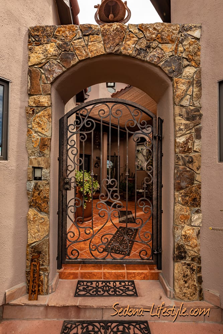
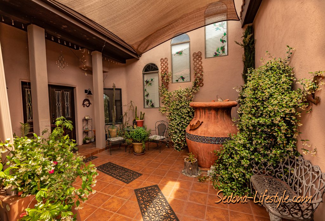
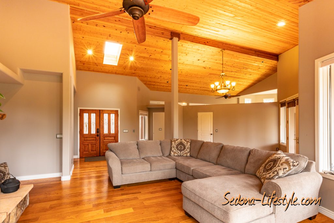
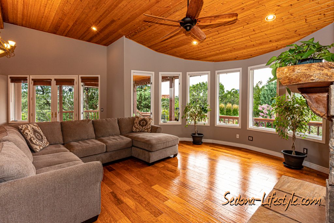
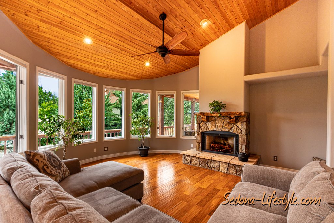
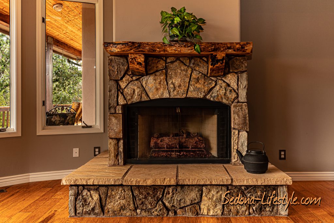
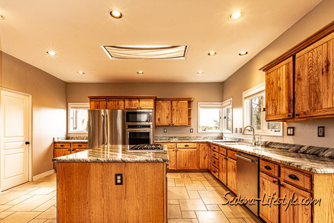
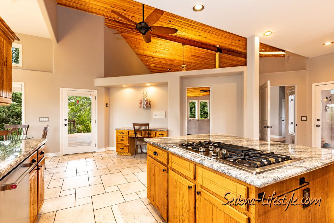
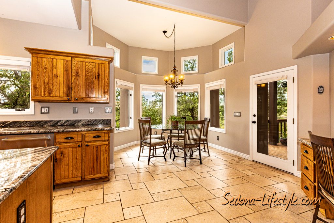
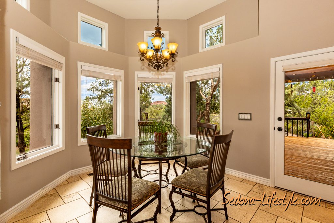
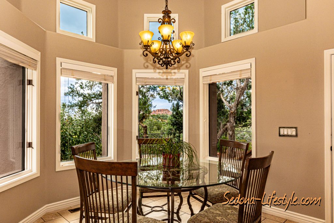
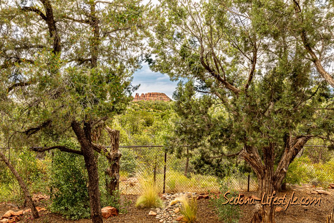
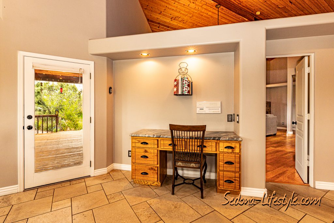
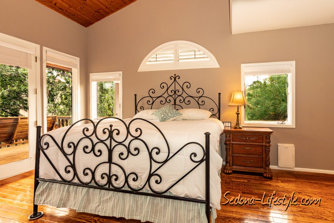
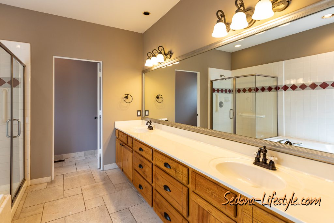
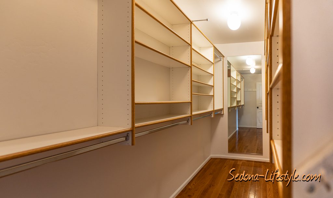
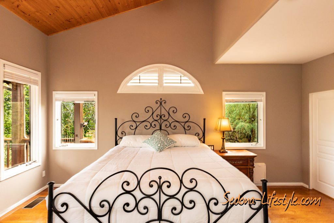
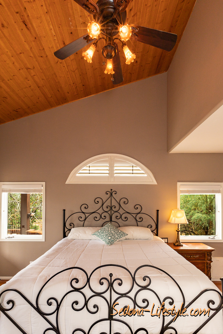
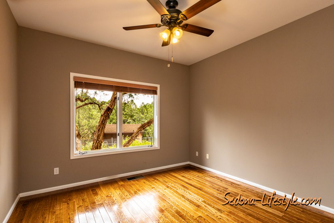
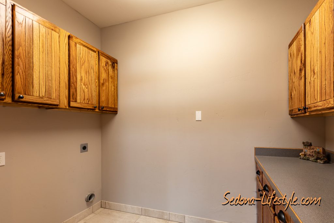
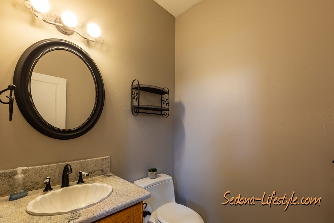
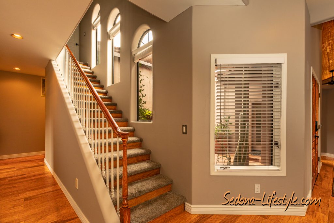
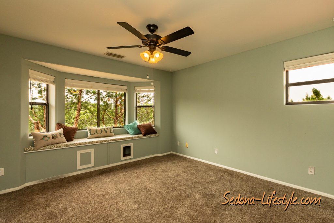
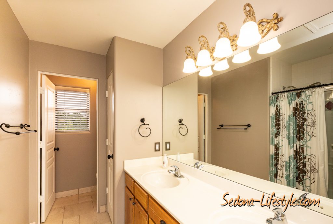
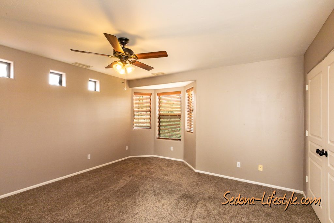
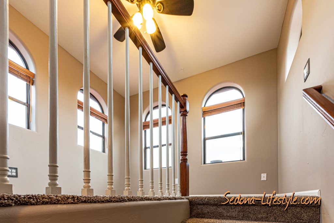
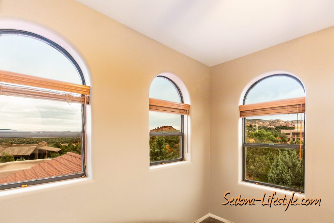
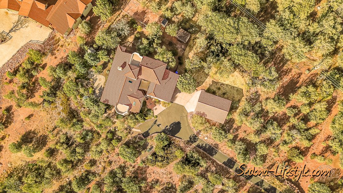
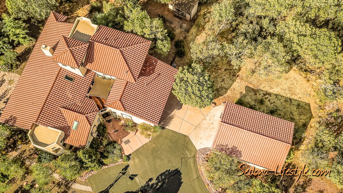
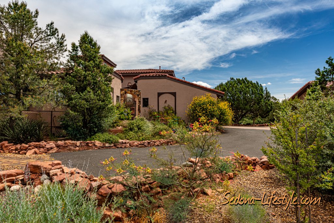
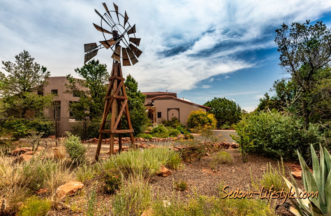
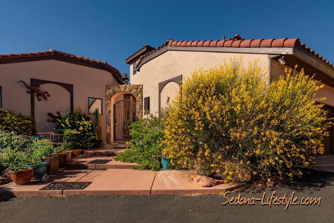
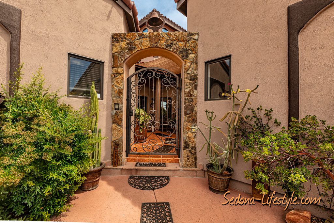
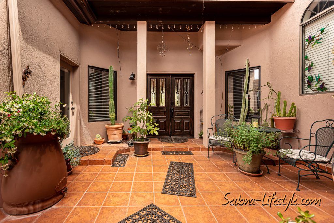
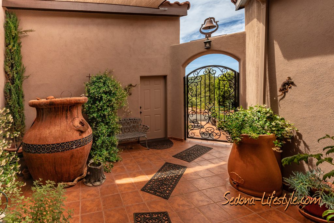
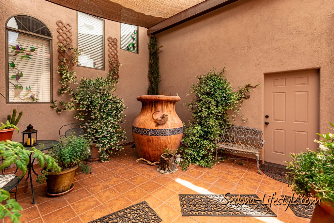
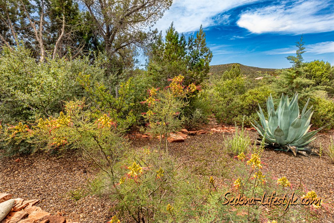
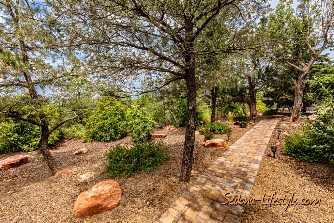
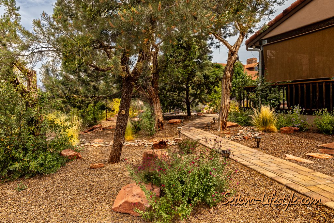
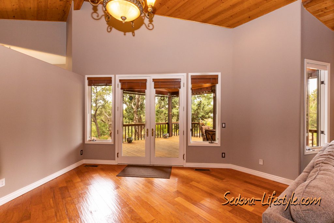
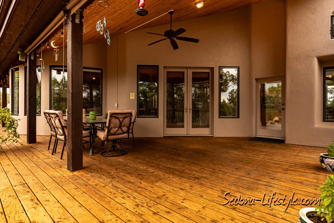
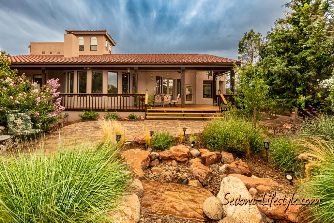
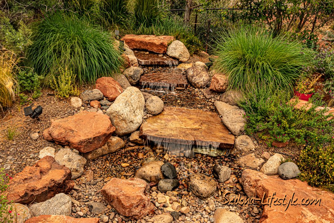
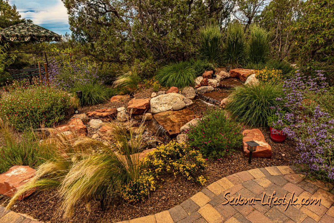
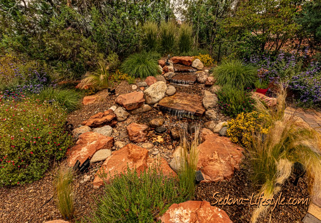
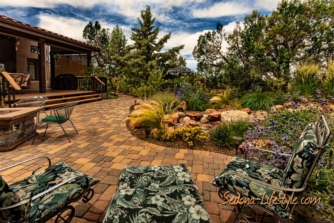
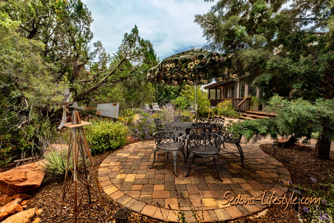
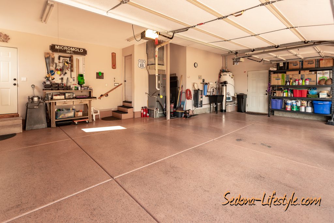
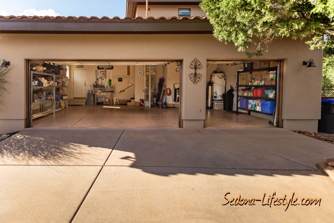
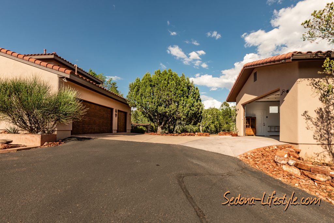
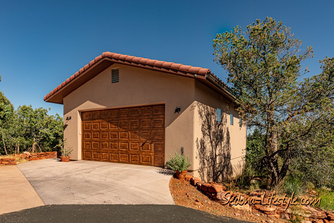
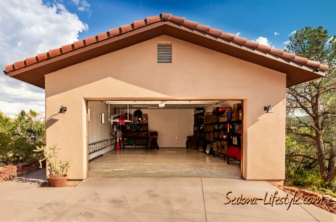
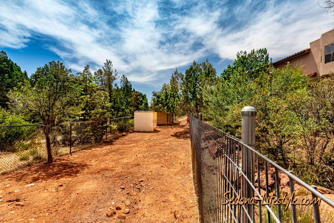
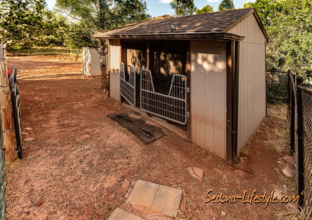
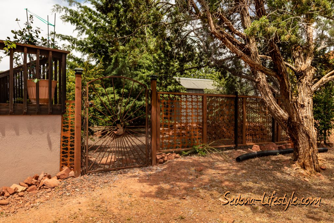
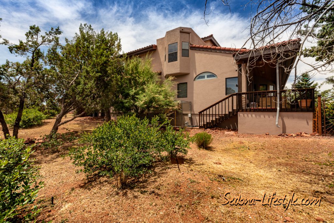
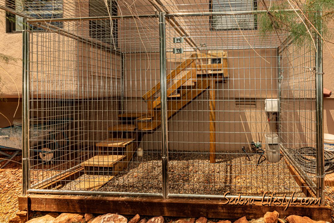
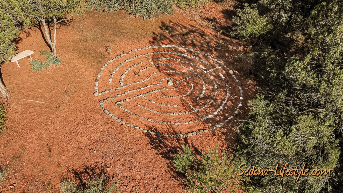
4 BD | 2.5 BA | 2,843 SF | 2.27 Acres
2 Separate Garages 6+ | Front Private Courtyard
Stunning Water Feature | Covered Redwood Deck
Owner Suite on Main Floor
Red rock views on 2.27 acres in the heart of West Sedona. The long, private drive leads you to lush gardens encompassing a stunning water feature in the rear garden area. A mini-horse stall plus an attached 3-car garage also an additional detached building that can house additional cars etc.. The great room revolves around the red rock views, newer stone fireplace topped by a mesquite wood mantle, & vaulted wood ceilings which extend outside over the long redwood deck. Imagine gatherings in this warm and comfortable home flowing through the grand kitchen that has newer appliances, island cooktop, walk-in pantry, and ample storage.
Front Courtyard and Main Floor
As you step up the front entry area, notice the custom stone entry into the courtyard with a security gate. The front courtyard has ample room to make it your own. Besides the grand kitchen, the main floor includes a large master bedroom with french doors opening onto the redwood deck, en-suite 5 piece bath, walk-in closet, and abundant light. Down the hall is a half-bath and additional flex space. Use the flex space as an office or first floor guest quarters.
Level 2 and “Crow’s Nest”
As you rise up the classic staircase there are views to the front courtyard from 4 perfectly positioned windows. On the second floor, there are 2 guest bedrooms and a full bath. A surprise just a few steps up is the “Crow’s Nest”. This hidden treasure has 360-degree views and can be used as a meditation room, yoga room, office, or play area for children – use your imagination!
The Exterior
On the exterior is also a small stall or barn that can be used for mini-horses or dogs. The 6-car garage encompasses the 3-car garage attached to the house. Opposite the 3-car attached garage is the separate building that can house 3 cars tandem or if you add risers, you can accommodate more. Another use could be a workshop. There are endless possibilities which could include a workshop, art studio, etc.. This is a unique home in Sedona and worth seeing. You can feel the love this house has lived!
4 BD | 2.5 BA | 2,843 SF | 2.27 Acres
2 Separate Garages 6+ | Front Private Courtyard
Stunning Water Feature | Covered Redwood Deck
Owner Suite on Main Floor
Red rock views on 2.27 acres in the heart of West Sedona. The long, private drive leads you to lush gardens encompassing a stunning water feature in the rear garden area. A mini-horse stall plus an attached 3-car garage also an additional detached building that can house additional cars etc.. The great room revolves around the red rock views, newer stone fireplace topped by a mesquite wood mantle, & vaulted wood ceilings which extend outside over the long redwood deck. Imagine gatherings in this warm and comfortable home flowing through the grand kitchen that has newer appliances, island cooktop, walk-in pantry, and ample storage.
Front Courtyard and Main Floor
As you step up the front entry area, notice the custom stone entry into the courtyard with a security gate. The front courtyard has ample room to make it your own. Besides the grand kitchen, the main floor includes a large master bedroom with french doors opening onto the redwood deck, en-suite 5 piece bath, walk-in closet, and abundant light. Down the hall is a half-bath and additional flex space. Use the flex space as an office or first floor guest quarters.
Level 2 and “Crow’s Nest”
As you rise up the classic staircase there are views to the front courtyard from 4 perfectly positioned windows. On the second floor, there are 2 guest bedrooms and a full bath. A surprise just a few steps up is the “Crow’s Nest”. This hidden treasure has 360-degree views and can be used as a meditation room, yoga room, office, or play area for children – use your imagination!
The Exterior
On the exterior is also a small stall or barn that can be used for mini-horses or dogs. The 6-car garage encompasses the 3-car garage attached to the house. Opposite the 3-car attached garage is the separate building that can house 3 cars tandem or if you add risers, you can accommodate more. Another use could be a workshop. There are endless possibilities which could include a workshop, art studio, etc.. This is a unique home in Sedona and worth seeing. You can feel the love this house has lived!

As an experienced Coldwell Banker Realty Professional & Licensed Sedona Arizona REALTOR®, my primary goal is to help my customers obtain their dreams, as well as satisfy their financial goals and objectives through real estate. From the moment I am contacted, you will observe my seasoned ability to provide you with "World Class Service" and that "personal touch" while utilizing a complete package of technology options that are of the utmost importance and so critical in today's market. I am YOUR Solutions REALTOR®.
Read MoreThe information about this listing is believed to be reliable but is not guaranteed. We make every effort to maintain this website to have current, accurate information. However, we cannot warrant the accuracy of this information. Virtual Staging (VS) images are marked with a VS in the top right corner. In any image marked "VS", the furnishing may be virtual, and depict a possible future outcome.