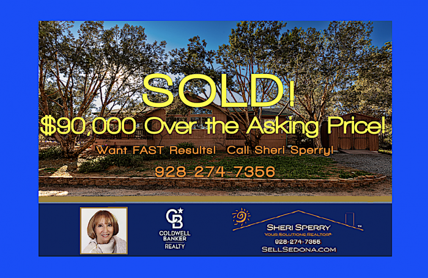
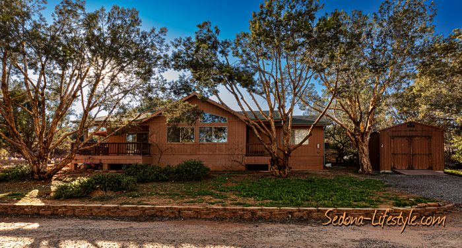
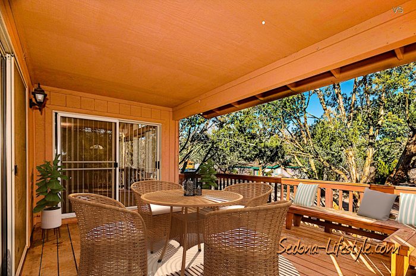
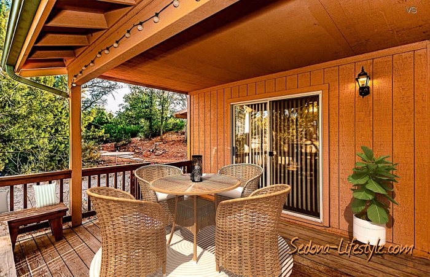
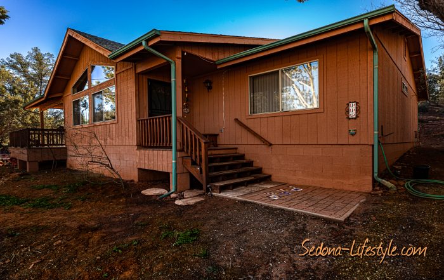
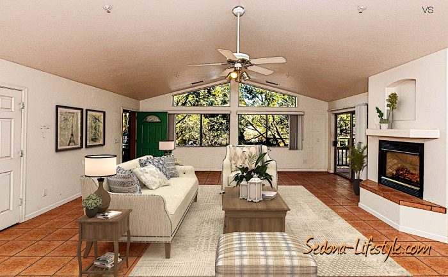
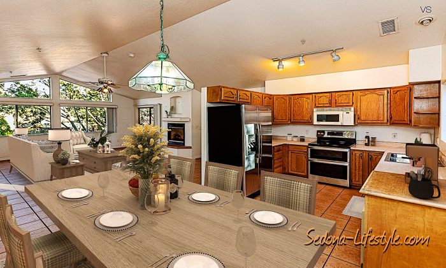
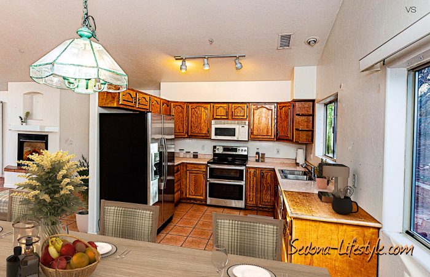
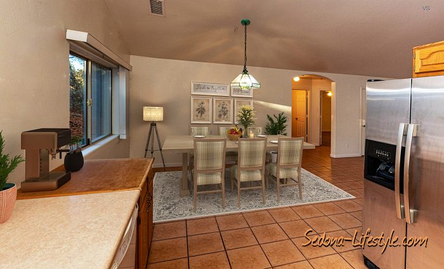
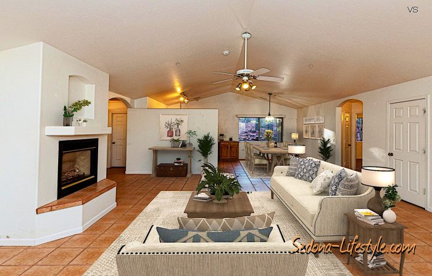
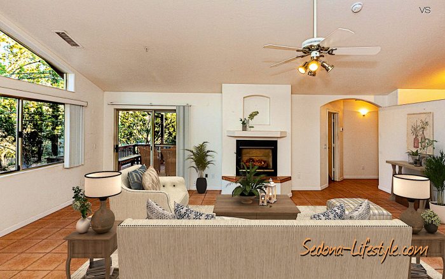
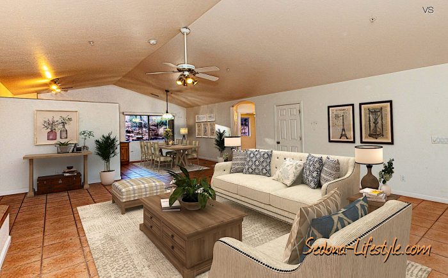
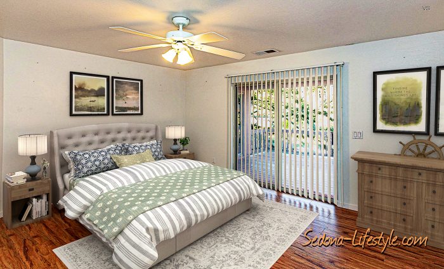
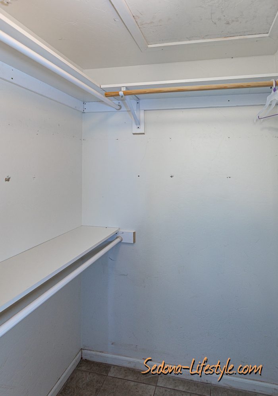
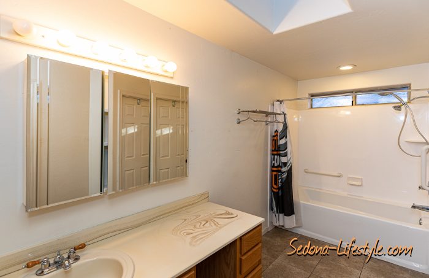
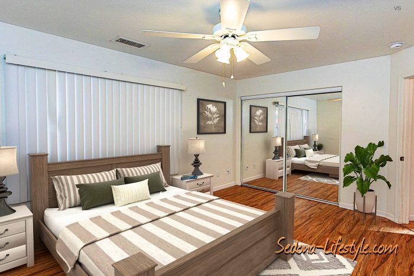
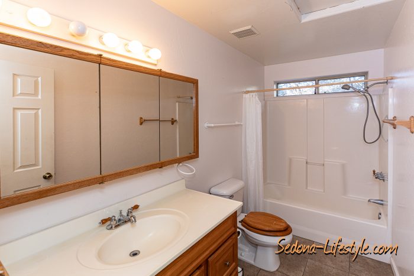
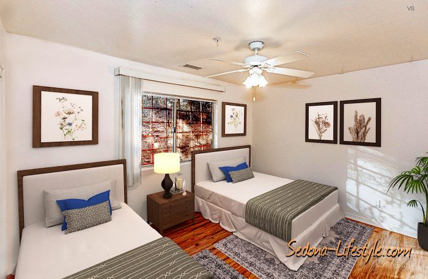
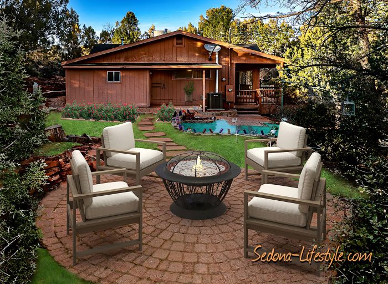
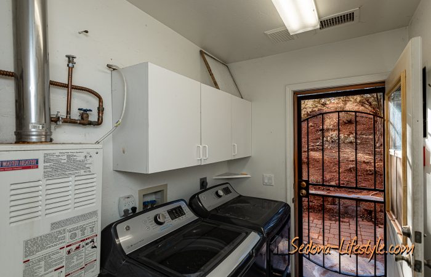
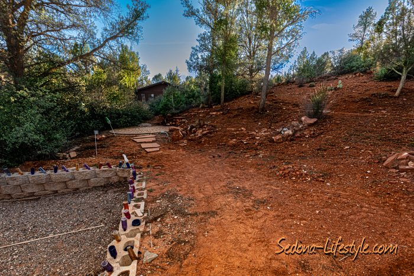
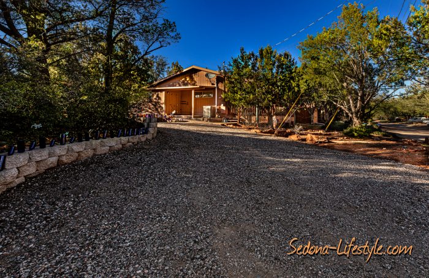
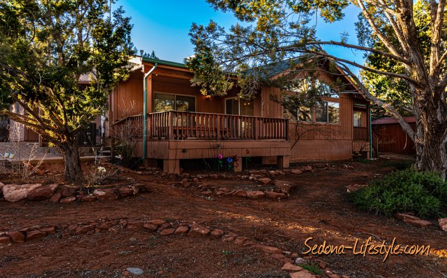
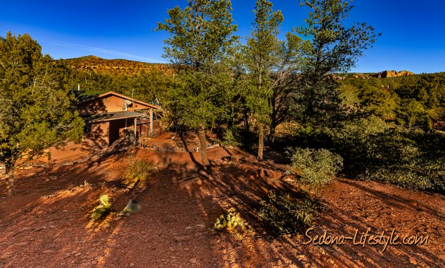
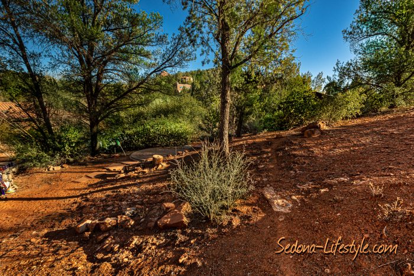
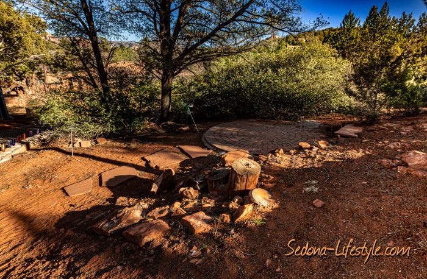
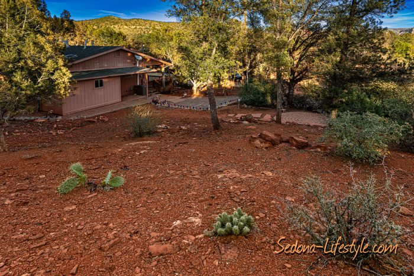
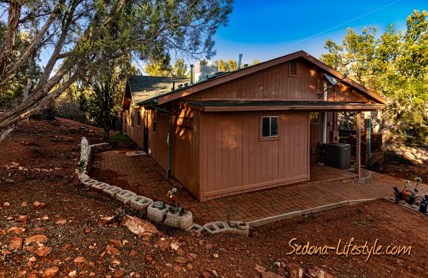
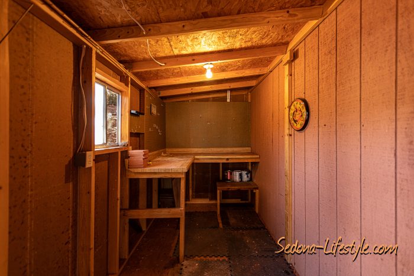
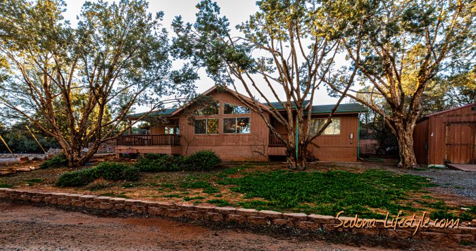
115 Zane Grey Lane, Sedona, AZ 86336
Short Term Rental Capability
Short Distance to Cathedral Rock & Crescent Moon Park
Cul-de-Sac Location
~ ~ ~
~ ~
3 Bedrooms | 1,518 Sq Ft | 2 Baths | 2 Lots | Single Level
Circular Paver Patio | Covered Deck | Fireplace
Each Lot – 0.20 Acres. | Large Shed | Attached Workshop
Laundry Room
~ ~ ~
~ ~
~
Located near Red Rock Crossing on Oak Creek…
Opportunity to own in Cathedral Vista, about half a mile from historic Crescent Moon Ranch Park and Picnic Area & the famous Red Rock Crossing.
Split Floor Plan…
There is a split floor plan with 2 bedrooms and a full bath on the north side of the home, and the primary bedroom with an ensuite is on the south side of the home. The great room, dining, and kitchen separate the sleeping quarters of the home
Access the covered front deck through the primary suite or the great room sliding doors. Some upgrades were done in 2019, with the stove, washer & dryer replaced in 2020.
The virtual staging will give you an idea of what you can do and how cute you can make this “your own”.
More Rooms and Storage
There is a laundry room that has an entrance to the back of the house. In the laundry room is a tankless water heater, another newer feature. A good-sized workshop and storage area is on the south side of the home. There is another outbuilding that is being used as a large shed.
Relaxing Quiet Outdoor Space
A gate leading off of the covered deck will take you to the circular paver patio. Add some chairs and enjoy conversation, snacks, and starry skies. Get a glimpse of the circular paver patio. The scene around it has been virtually rendered to create some ideas you can develop.
Currently, there is no water feature or completed walkway to the home. But there are possibilities for more hardscape and landscape to help enjoy this space already shared by the circular patio. The higher up you go on the lots, the more of the red rocks you can see in the distance. Each lot is .20 of an acre.
There is plenty of room to create a flower or vegetable garden …or maybe both!
Please make sure you check building codes and county regulations before attempting any projects.
Access From Upper Red Rock Loop
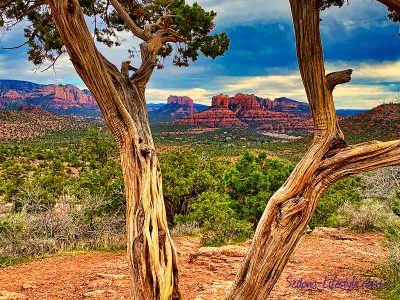
To get to this home located at 115 Zane Grey Lane in Sedona, you will travel past the scenic drive and view of Lover’s Knoll. It gets its name from the beautiful and romantic views offered by the iconic Cathedral Rock, Courthouse Butte, and other red rock formations.
From SR 89A, take Upper Red Rock Loop. The Marriott Courtyard is on the east side of the street, and the Sedona Red Rock High School is on the west side of the Upper Red Rock Loop. Proceed south approximately 1 mile to Chavez Ranch Road and turn left. Make a right at Zane Grey Lane. House will be down the gravel road on right.
Virtual Staging (VS) images are marked with a VS in the top right corner. This home is a vacant property. All images with furnishing are virtual images and depict a possible future outcome.
115 Zane Grey Lane, Sedona, AZ 86336
Short Term Rental Capability
Short Distance to Cathedral Rock & Crescent Moon Park
Cul-de-Sac Location
~ ~ ~
~ ~
3 Bedrooms | 1,518 Sq Ft | 2 Baths | 2 Lots | Single Level
Circular Paver Patio | Covered Deck | Fireplace
Each Lot – 0.20 Acres. | Large Shed | Attached Workshop
Laundry Room
~ ~ ~
~ ~
~
Located near Red Rock Crossing on Oak Creek…
Opportunity to own in Cathedral Vista, about half a mile from historic Crescent Moon Ranch Park and Picnic Area & the famous Red Rock Crossing.
Split Floor Plan…
There is a split floor plan with 2 bedrooms and a full bath on the north side of the home, and the primary bedroom with an ensuite is on the south side of the home. The great room, dining, and kitchen separate the sleeping quarters of the home
Access the covered front deck through the primary suite or the great room sliding doors. Some upgrades were done in 2019, with the stove, washer & dryer replaced in 2020.
The virtual staging will give you an idea of what you can do and how cute you can make this “your own”.
More Rooms and Storage
There is a laundry room that has an entrance to the back of the house. In the laundry room is a tankless water heater, another newer feature. A good-sized workshop and storage area is on the south side of the home. There is another outbuilding that is being used as a large shed.
Relaxing Quiet Outdoor Space
A gate leading off of the covered deck will take you to the circular paver patio. Add some chairs and enjoy conversation, snacks, and starry skies. Get a glimpse of the circular paver patio. The scene around it has been virtually rendered to create some ideas you can develop.
Currently, there is no water feature or completed walkway to the home. But there are possibilities for more hardscape and landscape to help enjoy this space already shared by the circular patio. The higher up you go on the lots, the more of the red rocks you can see in the distance. Each lot is .20 of an acre.
There is plenty of room to create a flower or vegetable garden …or maybe both!
Please make sure you check building codes and county regulations before attempting any projects.
Access From Upper Red Rock Loop

To get to this home located at 115 Zane Grey Lane in Sedona, you will travel past the scenic drive and view of Lover’s Knoll. It gets its name from the beautiful and romantic views offered by the iconic Cathedral Rock, Courthouse Butte, and other red rock formations.
From SR 89A, take Upper Red Rock Loop. The Marriott Courtyard is on the east side of the street, and the Sedona Red Rock High School is on the west side of the Upper Red Rock Loop. Proceed south approximately 1 mile to Chavez Ranch Road and turn left. Make a right at Zane Grey Lane. House will be down the gravel road on right.
Virtual Staging (VS) images are marked with a VS in the top right corner. This home is a vacant property. All images with furnishing are virtual images and depict a possible future outcome.
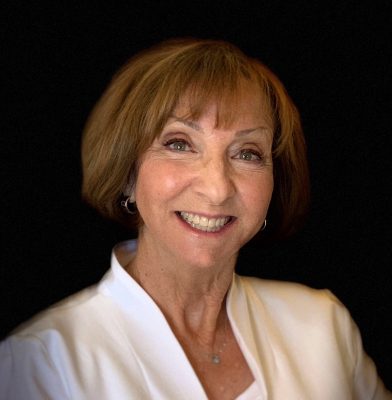
As an experienced Coldwell Banker Realty Professional & Licensed Sedona Arizona REALTOR®, my primary goal is to help my customers obtain their dreams, as well as satisfy their financial goals and objectives through real estate. From the moment I am contacted, you will observe my seasoned ability to provide you with "World Class Service" and that "personal touch" while utilizing a complete package of technology options that are of the utmost importance and so critical in today's market. I am YOUR Solutions REALTOR®.
Read MoreThe information about this listing is believed to be reliable but is not guaranteed. We make every effort to maintain this website to have current, accurate information. However, we cannot warrant the accuracy of this information. Virtual Staging (VS) images are marked with a VS in the top right corner. In any image marked "VS", the furnishing may be virtual, and depict a possible future outcome.