
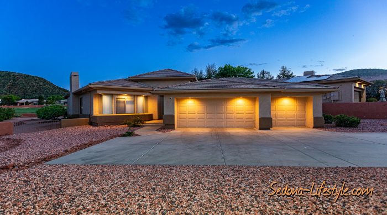
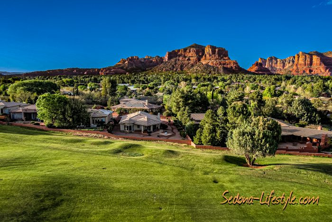
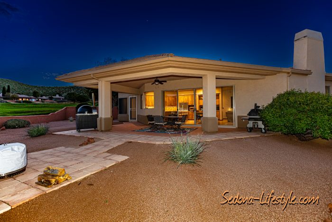
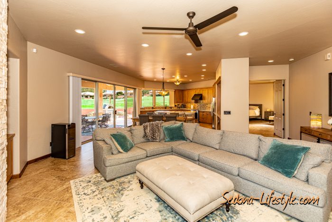
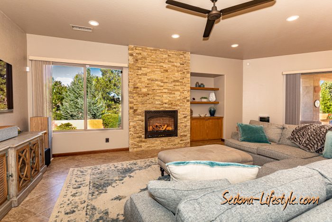
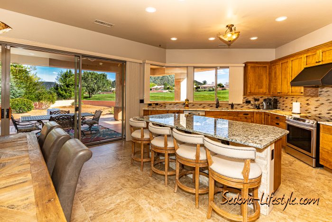
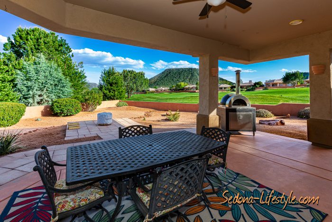
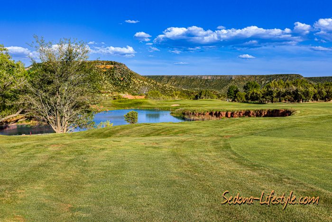
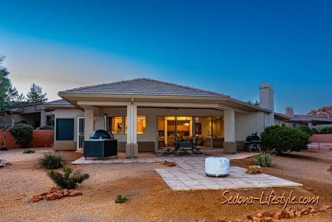
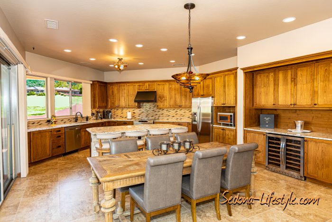
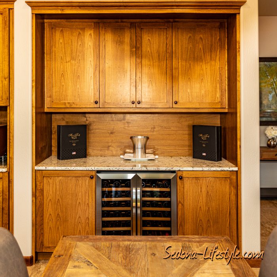
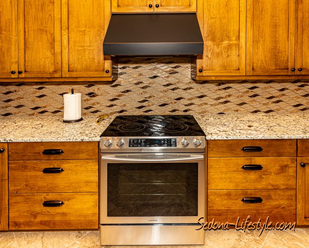
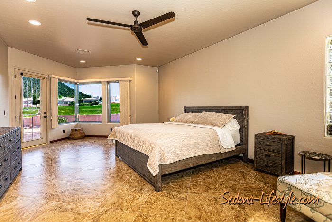
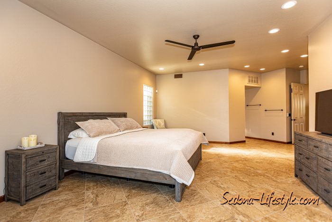
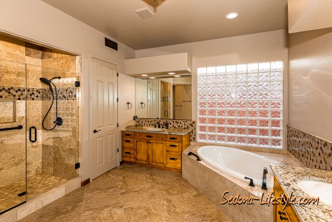
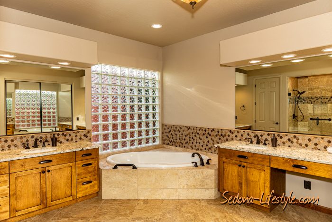
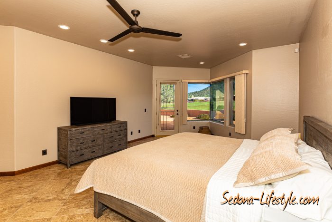
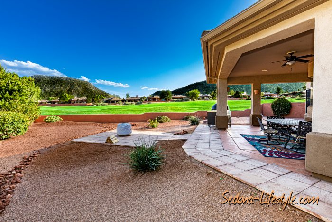
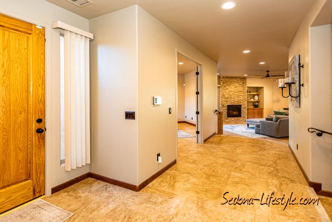
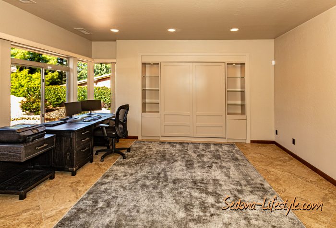
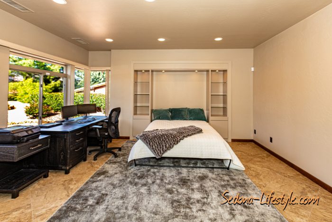
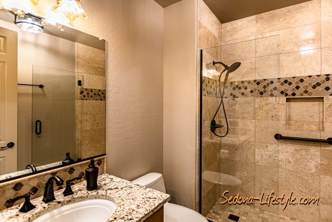
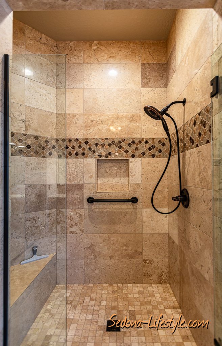
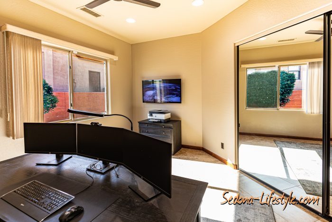
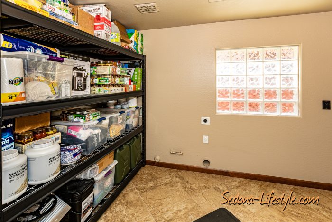
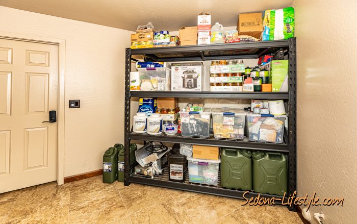
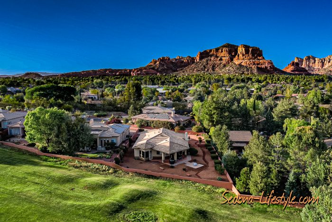
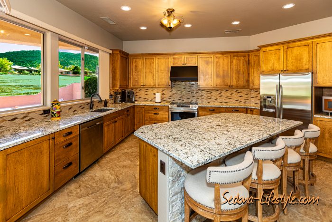
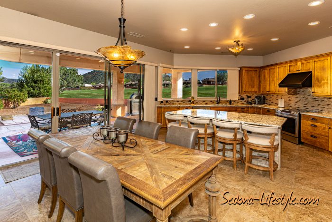
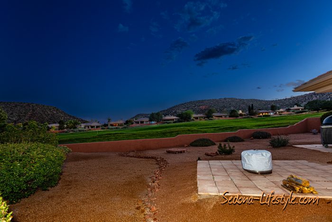
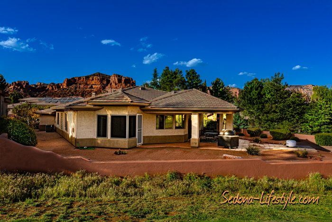
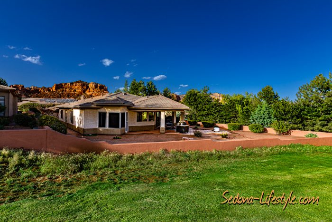
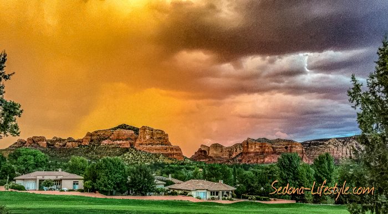
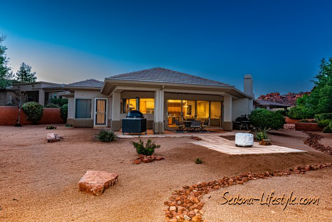
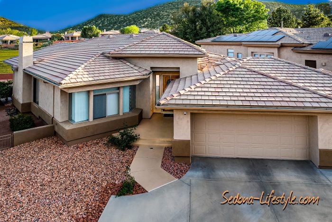
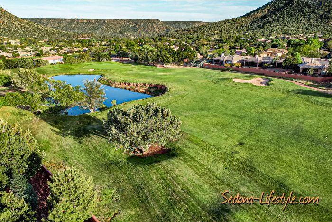
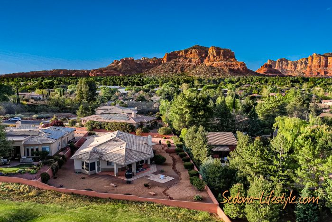
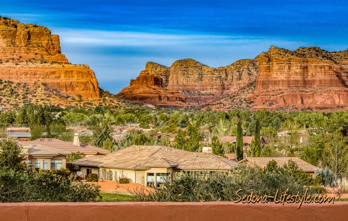
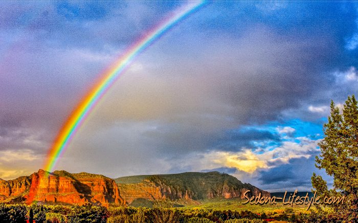
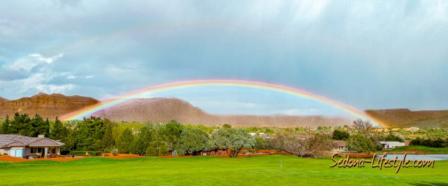
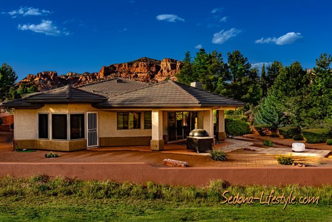
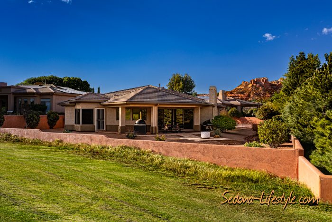
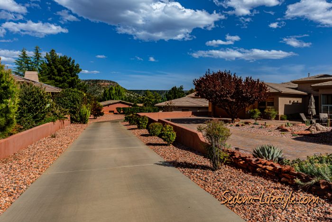
This flagship lot location fronts the Sedona Golf course on the 13th hole. The open floor plan includes a welcoming great room with a custom stone fireplace and floor-to-ceiling windows encompassing stunning views of the open backyard and the golf course beyond. The golf course location offers a quiet respite and brings breathing space that allows one to enjoy the views and serenity.
The open floor plan can accommodate many people enjoying their own space without hindering the flow throughout the area. This home was totally remodeled over the last few years and includes the kitchen with pecan-finish custom cabinets, hardware, and granite, including an oversized island and a separate custom wine bar. Porcelain tiled floor and dazzling, unique backsplash finish out this well-laid-out floor plan.
This concept is perfect for entertaining as the flow allows viewing the great room and the large covered patio and backyard of this flagship lot. The smell of fresh-cut grass on the golf course permeates the air on those spring and summer days.
Enter the primary suite with a roomy ensuite, separate dressing areas, a walk-in closet, a separate oversized tub, and a shower. There is plenty of room for two people to get ready simultaneously without running into each other.
The primary suite is large enough to enjoy an ample reading or study area. A patio door leads to a private area with views of the course and mesa. Custom security-privacy screens have been added to protect the windows while allowing plenty of light to flow into the room.
As a split floor plan, the front guest bedroom is currently a spacious office that has a hidden custom Murphy bed. When the Murphy bed is pulled down to use, it shows the size of this flex room. Until recently, this room was open to the great room. The current residents enclosed it and made it an additional bedroom/office.
The back guest bedroom has a large mirrored wardrobe and is currently an additional office. There is nothing left to do.
You will enjoy entertaining as you step out to the main deck surrounded by paver walkways, including ample room for a BBQ & additional seating. The side yards are very large and can accommodate a nice garden. The home has a three-car garage, which is hard to find.
XXXXXXXXXXX
This flagship lot location fronts the Sedona Golf course on the 13th hole. The open floor plan includes a welcoming great room with a custom stone fireplace and floor-to-ceiling windows encompassing stunning views of the open backyard and the golf course beyond. The golf course location offers a quiet respite and brings breathing space that allows one to enjoy the views and serenity.
The open floor plan can accommodate many people enjoying their own space without hindering the flow throughout the area. This home was totally remodeled over the last few years and includes the kitchen with pecan-finish custom cabinets, hardware, and granite, including an oversized island and a separate custom wine bar. Porcelain tiled floor and dazzling, unique backsplash finish out this well-laid-out floor plan.
This concept is perfect for entertaining as the flow allows viewing the great room and the large covered patio and backyard of this flagship lot. The smell of fresh-cut grass on the golf course permeates the air on those spring and summer days.
Enter the primary suite with a roomy ensuite, separate dressing areas, a walk-in closet, a separate oversized tub, and a shower. There is plenty of room for two people to get ready simultaneously without running into each other.
The primary suite is large enough to enjoy an ample reading or study area. A patio door leads to a private area with views of the course and mesa. Custom security-privacy screens have been added to protect the windows while allowing plenty of light to flow into the room.
As a split floor plan, the front guest bedroom is currently a spacious office that has a hidden custom Murphy bed. When the Murphy bed is pulled down to use, it shows the size of this flex room. Until recently, this room was open to the great room. The current residents enclosed it and made it an additional bedroom/office.
The back guest bedroom has a large mirrored wardrobe and is currently an additional office. There is nothing left to do.
You will enjoy entertaining as you step out to the main deck surrounded by paver walkways, including ample room for a BBQ & additional seating. The side yards are very large and can accommodate a nice garden. The home has a three-car garage, which is hard to find.
XXXXXXXXXXX
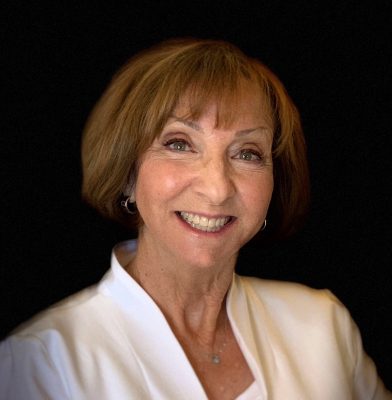
As an experienced Coldwell Banker Realty Professional & Licensed Sedona Arizona REALTOR®, my primary goal is to help my customers obtain their dreams, as well as satisfy their financial goals and objectives through real estate. From the moment I am contacted, you will observe my seasoned ability to provide you with "World Class Service" and that "personal touch" while utilizing a complete package of technology options that are of the utmost importance and so critical in today's market. I am YOUR Solutions REALTOR®.
Read MoreThe information about this listing is believed to be reliable but is not guaranteed. We make every effort to maintain this website to have current, accurate information. However, we cannot warrant the accuracy of this information. Virtual Staging (VS) images are marked with a VS in the top right corner. In any image marked "VS", the furnishing may be virtual, and depict a possible future outcome.