
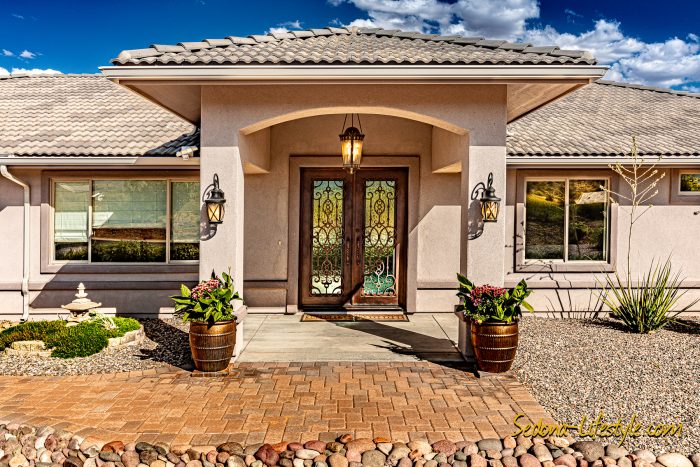
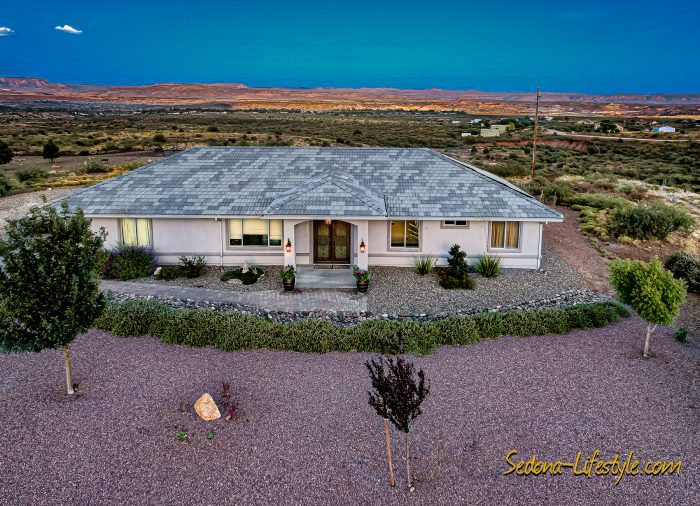
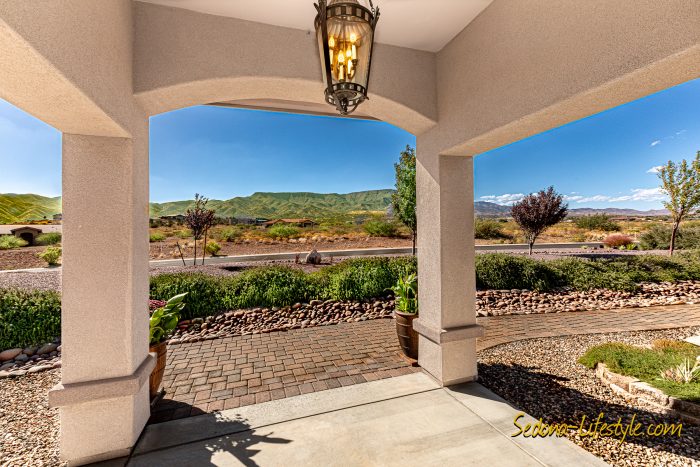
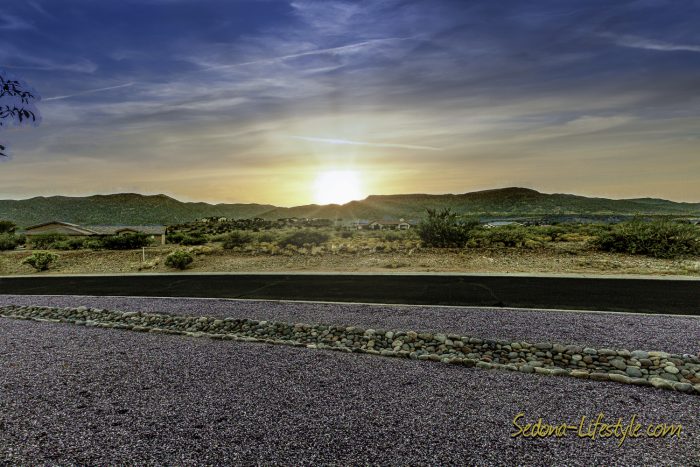
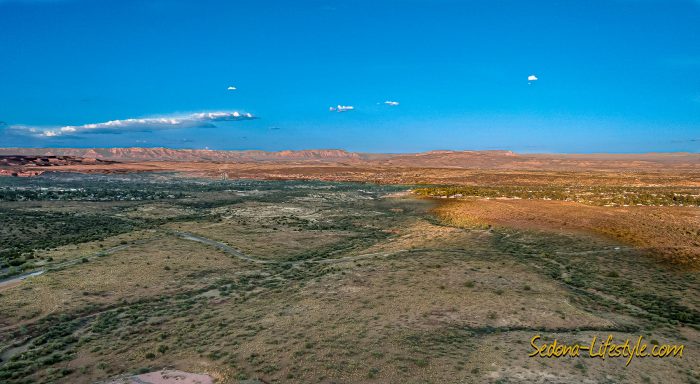
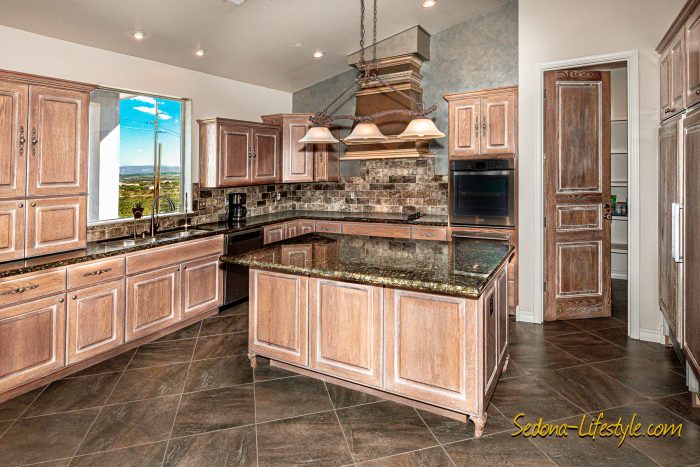
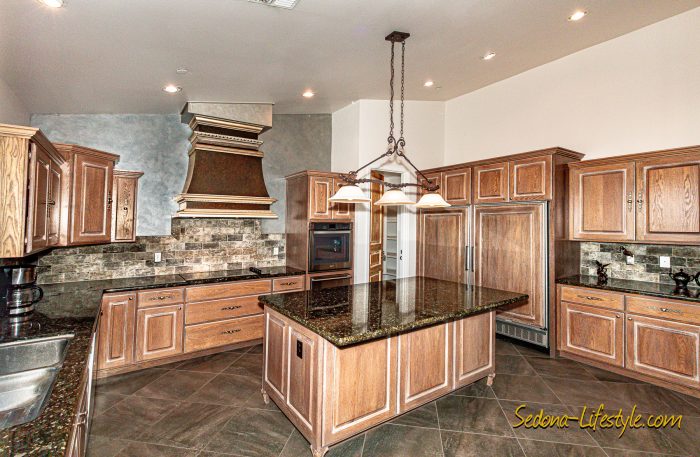
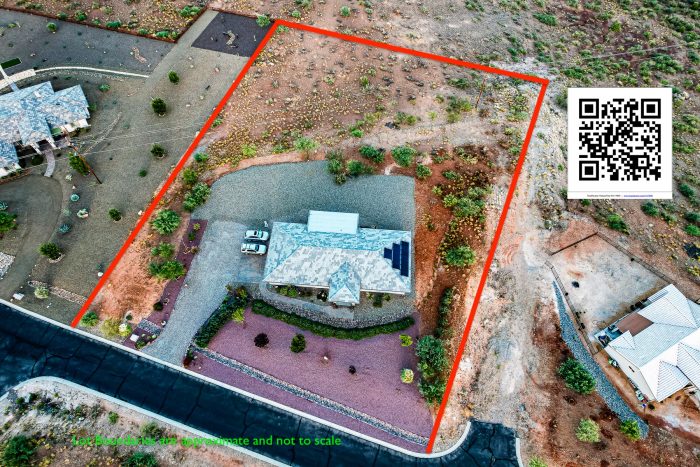








































This custom-built Lawler home, located in the quiet community of Quail Canyon Estates at the foot of the Mingus Mountains, was purposely mapped out to take advantage of all the panoramic views available. Those views are in every direction. This 1.62-acre property has views of the Mingus Mountains from the entry, great room, and guest bedrooms. The kitchen and primary suite look to the east and have views of Sedona.
The sun sets over the Mingus Mountains, providing a dramatic backdrop for the rest of the Verde Valley, including Sedona. At sunset, the shadows creep down the foothills into the valley below, creating a very pronounced red and orange glow on the Sedona red rocks.

Built in 2017, this unique home was thoughtfully designed and constructed to substantially reduce or eliminate possible EMF intrusion, along with processes that minimize mold production; more on EMF below. The entrance has a long paver walkway and a substantial portico covering the access to the home. You enter this remarkable home through heavy wrought iron and privacy glass doors, which bring you into the great room with a vaulted ceiling. On the right or south side is the three-bedroom, two-bath wing of the home.
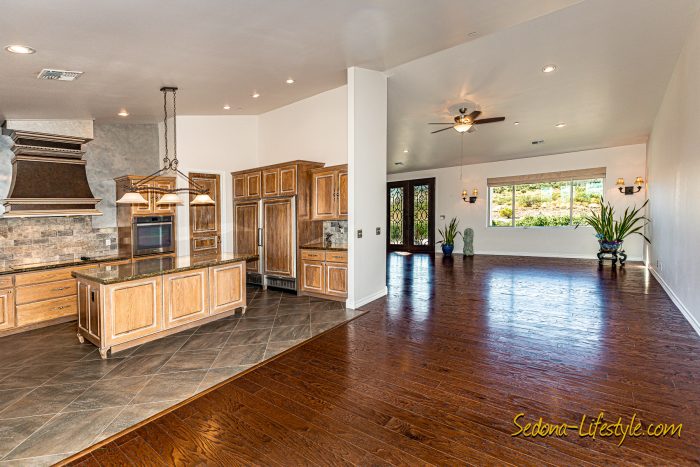
The great room is “L” shaped, with the kitchen next to the dining area. This makes it convenient to serve meals. Speaking of the kitchen, the amenities are efficiently laid out. The kitchen window above the sink looks out to the view toward Sedona. The dark sparkled granite has plenty of counter space with an oversized island that can seat three people. There is a SubZero full-size side-by-side refrigerator and freezer with custom paneling. Enjoy the Kitchen-Aid dishwasher and the Kenmore cooktop. Relish your clean water from the RO system with a filtering system that protects against arsenic. The Pecan cabinetry and walk-in pantry round out those “must haves” for any Chef’s kitchen.
The flooring is dark engineered oak by Shaw in the living areas and bedrooms. The kitchen and bath area have large oversized tile flooring.
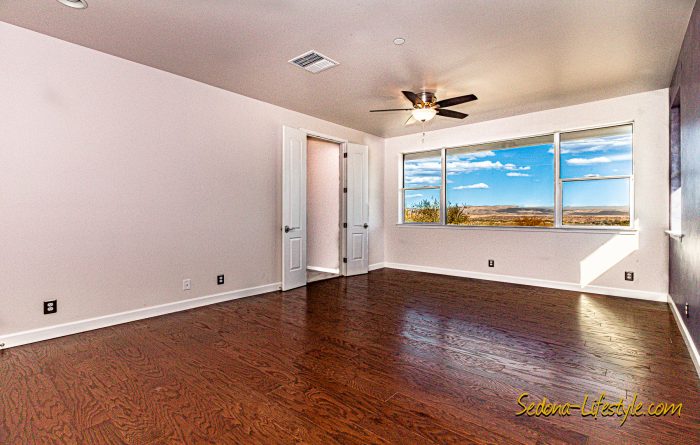
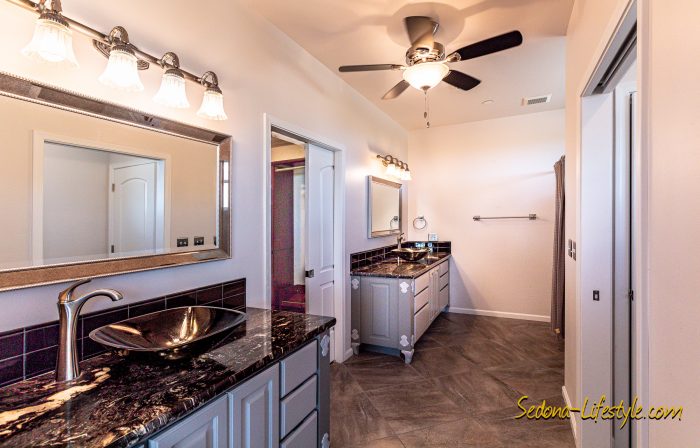
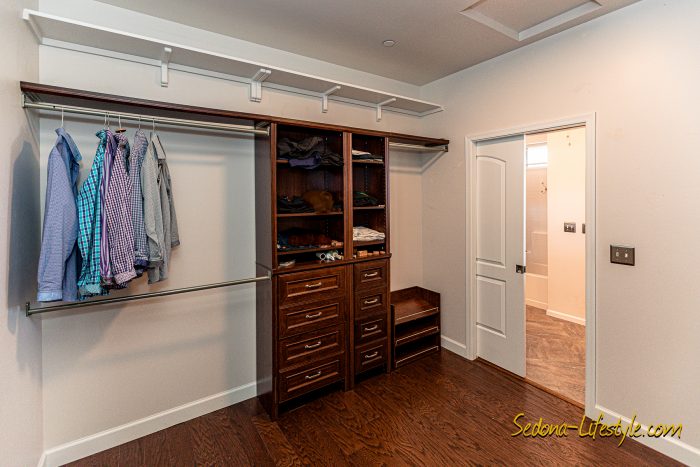
The primary suite sits at the back of the home with majestic views of the Verde Valley and Sedona as a backdrop. The suite has a sizable bathroom with separate vanities and a considerable walk-in closet. Both sides of the closet have quality custom organizers.
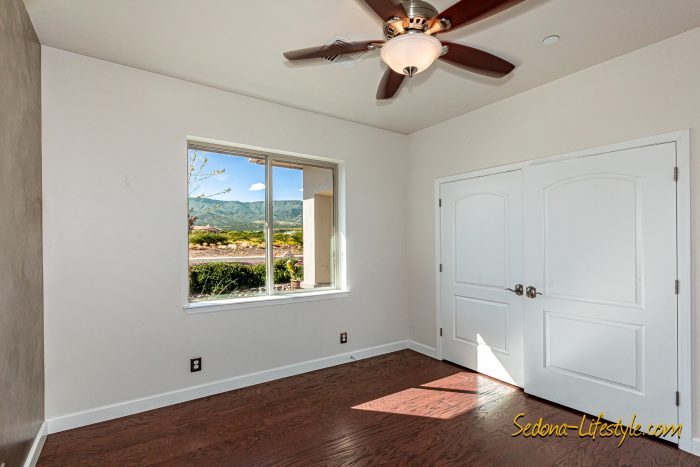
There are two guest bedrooms. Both have views of the Mingus Mountains. Both have closet organizers. One is directly attached to the guest bath through a pocket door.
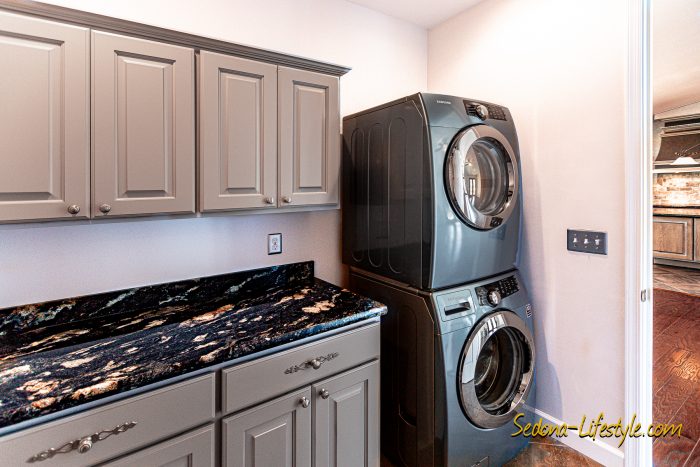
The garage is an oversized two-car garage with an enclosed room off to the side. This room can be used for an office, workshop, or storage. As you enter the house from the garage, the first room is the laundry room. It has plenty of counter space, and cabinets throughout which includes overhead storage. There is a Samsung VRT stacked washer and dryer.
During the home-building process, EMF was a significant consideration. So, what is EMF? It stands for Electric-Magnetic Field or electro-magnetic frequencies. The home was designed to neutralize the frequencies or energy in all our modern-day electronics. These frequencies or energy fields that radiate out are (ELF) Extremely Low Frequency, Radio, Microwaves, and Visual Light. The examples directly below are considered “Non-Ionizing” radiation. Non-ionizing fields are considered low-level and generally perceived as harmless to humans.
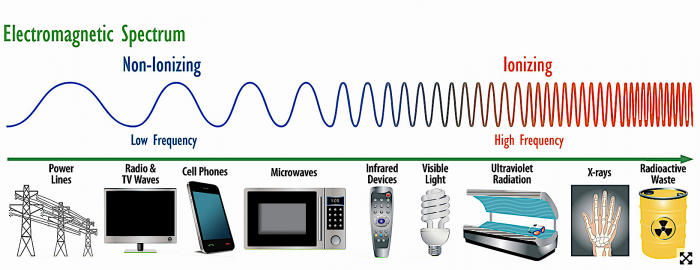
Image courtesy of NIH – see link below.
Some of the sources of non-ionizing radiation (Longer wavelength) are Microwave ovens, computers, house energy smart meters, wireless networks (wifi), cell phones, Bluetooth devices, power lines, and MRIs (magnetic resonance imaging). Learn more here.
Ionizing Fields are high-level radiation (shorter wavelength) that has the potential for cellular and DNA damage with prolonged exposure. Some examples include Sunlight, X-Rays, and some Gamma Rays. For more information, check with a medical professional.
As stated above, this home was designed to minimize and neutralize EMF. Grounding circuits is one way to reduce EMF. For example, every outlet is metal and is grounded. All wiring throughout the house is MC cable or Metal Conduit. There is no Romex. Windows have metal frames for grounding, and the glass is treated to minimize the amount of ultraviolet light from the sun by approximately 82%. The Tile roof has a barrier cloth for grounding. The Smart Meter for APS sits away from the house. The foundation and patio of the house are also grounded.
According to the owner, EMF from the electric power lines at the rear of the home go straight down to the ground and no further out than approximately 10 feet.
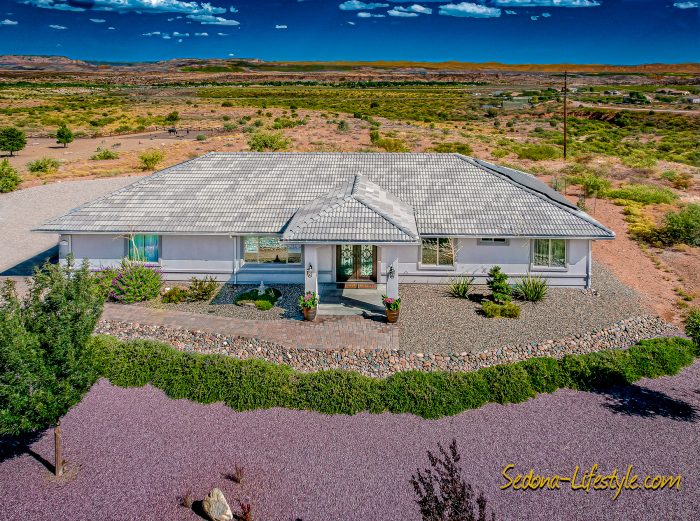
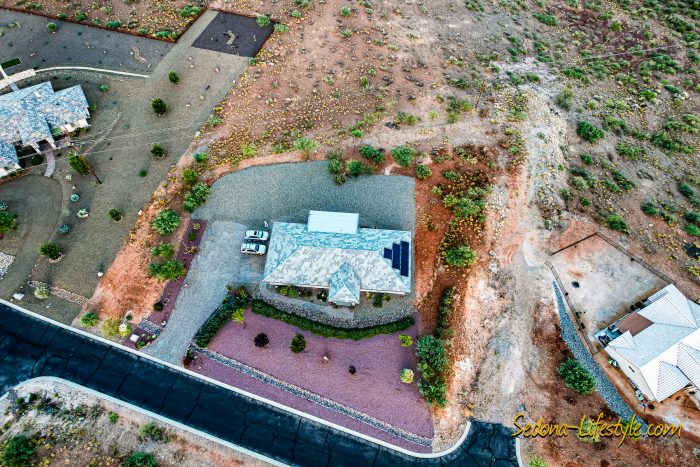
As stated, this property is 1.62 acres and has beautifully maintained landscaping with an automatic drip system, including fruit trees. One of the Apple trees has grafts that produce five different apples, pears, and figs. In the front yard, there is the stunning Desert Plum Rock. At dusk, the color is accentuated.
Easy access to the I-17 off of Highway 260. Many prefer this quiet Gated Bedroom Community environment.
Directions: From highway 260, right on Rio Mesa Tr, left on El Camino Real, right on Quail Springs Ranch Rd, left on South Quail Canyon Road. Go through the gates, it is the third home on the left.
This is a partial list of amenities.
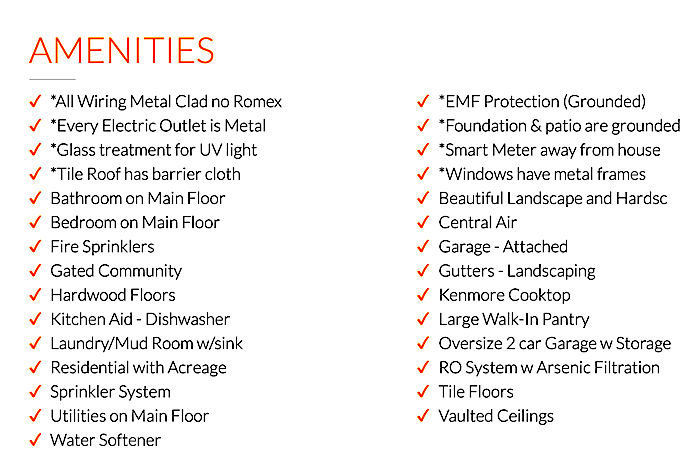



This custom-built Lawler home, located in the quiet community of Quail Canyon Estates at the foot of the Mingus Mountains, was purposely mapped out to take advantage of all the panoramic views available. Those views are in every direction. This 1.62-acre property has views of the Mingus Mountains from the entry, great room, and guest bedrooms. The kitchen and primary suite look to the east and have views of Sedona.
The sun sets over the Mingus Mountains, providing a dramatic backdrop for the rest of the Verde Valley, including Sedona. At sunset, the shadows creep down the foothills into the valley below, creating a very pronounced red and orange glow on the Sedona red rocks.

Built in 2017, this unique home was thoughtfully designed and constructed to substantially reduce or eliminate possible EMF intrusion, along with processes that minimize mold production; more on EMF below. The entrance has a long paver walkway and a substantial portico covering the access to the home. You enter this remarkable home through heavy wrought iron and privacy glass doors, which bring you into the great room with a vaulted ceiling. On the right or south side is the three-bedroom, two-bath wing of the home.

The great room is “L” shaped, with the kitchen next to the dining area. This makes it convenient to serve meals. Speaking of the kitchen, the amenities are efficiently laid out. The kitchen window above the sink looks out to the view toward Sedona. The dark sparkled granite has plenty of counter space with an oversized island that can seat three people. There is a SubZero full-size side-by-side refrigerator and freezer with custom paneling. Enjoy the Kitchen-Aid dishwasher and the Kenmore cooktop. Relish your clean water from the RO system with a filtering system that protects against arsenic. The Pecan cabinetry and walk-in pantry round out those “must haves” for any Chef’s kitchen.
The flooring is dark engineered oak by Shaw in the living areas and bedrooms. The kitchen and bath area have large oversized tile flooring.



The primary suite sits at the back of the home with majestic views of the Verde Valley and Sedona as a backdrop. The suite has a sizable bathroom with separate vanities and a considerable walk-in closet. Both sides of the closet have quality custom organizers.

There are two guest bedrooms. Both have views of the Mingus Mountains. Both have closet organizers. One is directly attached to the guest bath through a pocket door.

The garage is an oversized two-car garage with an enclosed room off to the side. This room can be used for an office, workshop, or storage. As you enter the house from the garage, the first room is the laundry room. It has plenty of counter space, and cabinets throughout which includes overhead storage. There is a Samsung VRT stacked washer and dryer.
During the home-building process, EMF was a significant consideration. So, what is EMF? It stands for Electric-Magnetic Field or electro-magnetic frequencies. The home was designed to neutralize the frequencies or energy in all our modern-day electronics. These frequencies or energy fields that radiate out are (ELF) Extremely Low Frequency, Radio, Microwaves, and Visual Light. The examples directly below are considered “Non-Ionizing” radiation. Non-ionizing fields are considered low-level and generally perceived as harmless to humans.

Image courtesy of NIH – see link below.
Some of the sources of non-ionizing radiation (Longer wavelength) are Microwave ovens, computers, house energy smart meters, wireless networks (wifi), cell phones, Bluetooth devices, power lines, and MRIs (magnetic resonance imaging). Learn more here.
Ionizing Fields are high-level radiation (shorter wavelength) that has the potential for cellular and DNA damage with prolonged exposure. Some examples include Sunlight, X-Rays, and some Gamma Rays. For more information, check with a medical professional.
As stated above, this home was designed to minimize and neutralize EMF. Grounding circuits is one way to reduce EMF. For example, every outlet is metal and is grounded. All wiring throughout the house is MC cable or Metal Conduit. There is no Romex. Windows have metal frames for grounding, and the glass is treated to minimize the amount of ultraviolet light from the sun by approximately 82%. The Tile roof has a barrier cloth for grounding. The Smart Meter for APS sits away from the house. The foundation and patio of the house are also grounded.
According to the owner, EMF from the electric power lines at the rear of the home go straight down to the ground and no further out than approximately 10 feet.


As stated, this property is 1.62 acres and has beautifully maintained landscaping with an automatic drip system, including fruit trees. One of the Apple trees has grafts that produce five different apples, pears, and figs. In the front yard, there is the stunning Desert Plum Rock. At dusk, the color is accentuated.
Easy access to the I-17 off of Highway 260. Many prefer this quiet Gated Bedroom Community environment.
Directions: From highway 260, right on Rio Mesa Tr, left on El Camino Real, right on Quail Springs Ranch Rd, left on South Quail Canyon Road. Go through the gates, it is the third home on the left.
This is a partial list of amenities.



As an experienced Coldwell Banker Realty Professional & Licensed Sedona Arizona REALTOR®, my primary goal is to help my customers obtain their dreams, as well as satisfy their financial goals and objectives through real estate. From the moment I am contacted, you will observe my seasoned ability to provide you with "World Class Service" and that "personal touch" while utilizing a complete package of technology options that are of the utmost importance and so critical in today's market. I am YOUR Solutions REALTOR®.
Read MoreThe information about this listing is believed to be reliable but is not guaranteed. We make every effort to maintain this website to have current, accurate information. However, we cannot warrant the accuracy of this information. Virtual Staging (VS) images are marked with a VS in the top right corner. In any image marked "VS", the furnishing may be virtual, and depict a possible future outcome.