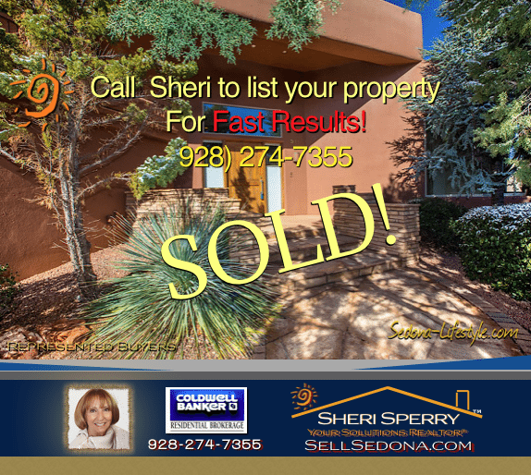
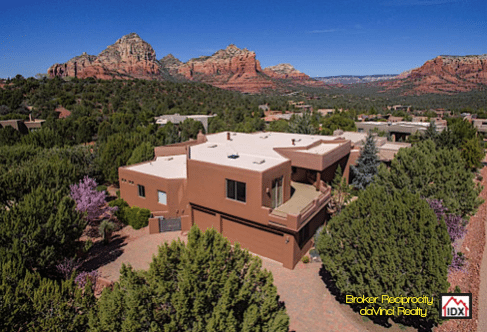
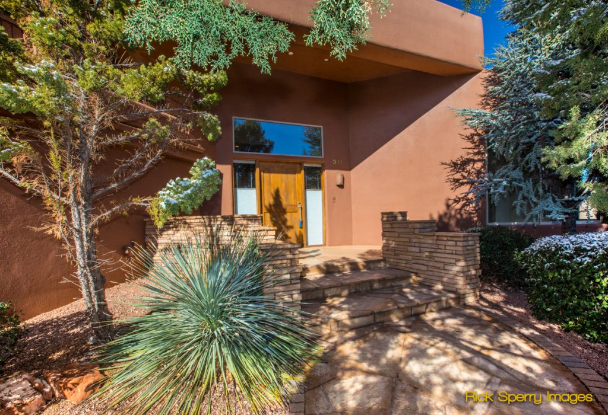
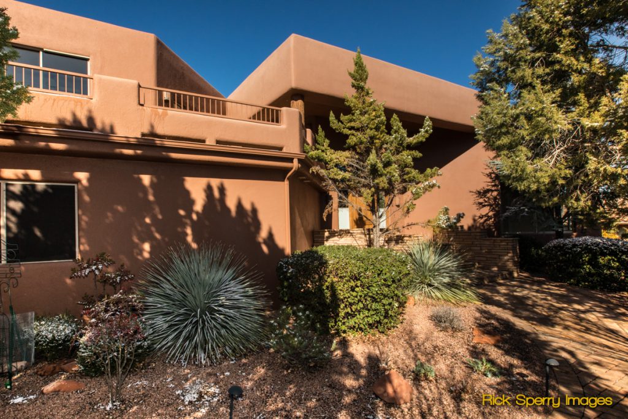
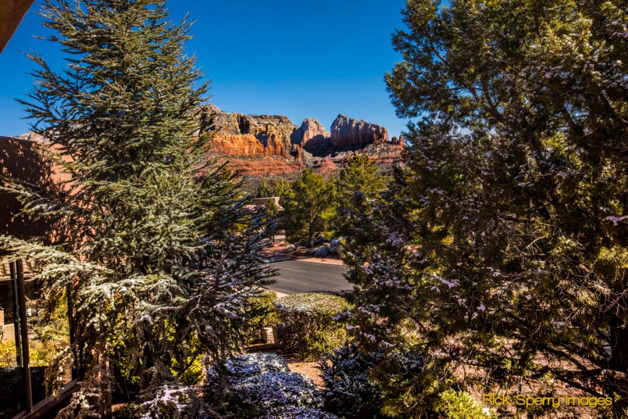
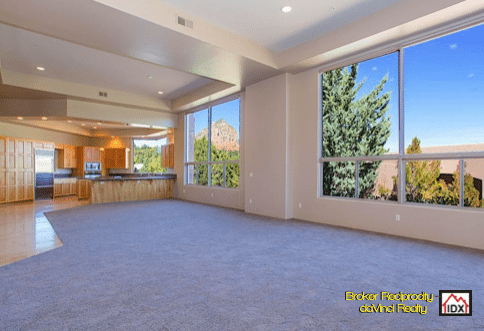
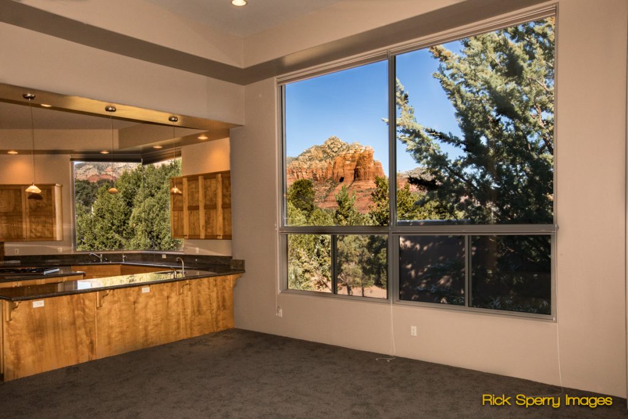
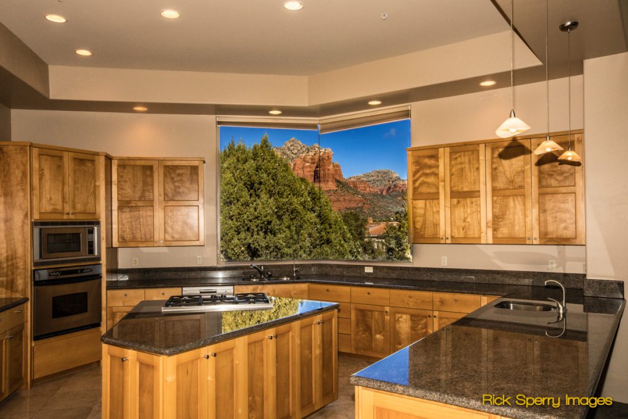
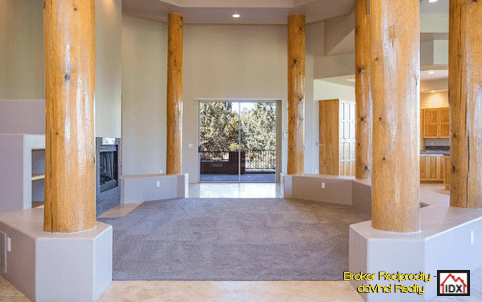
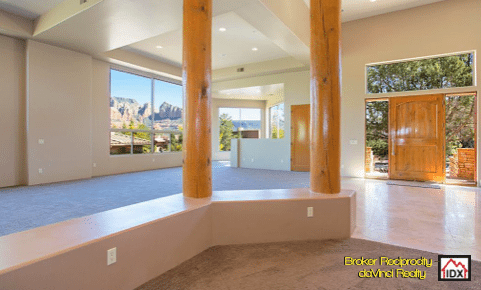
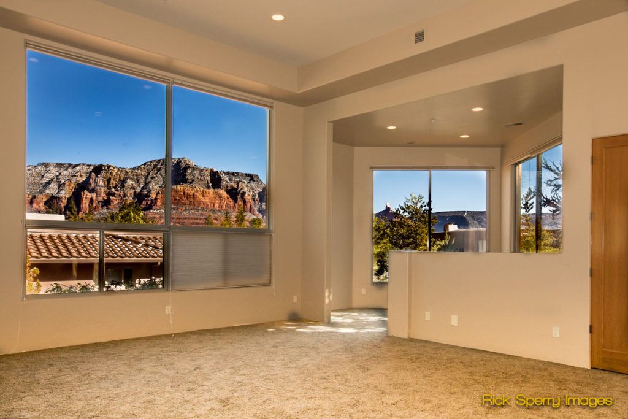
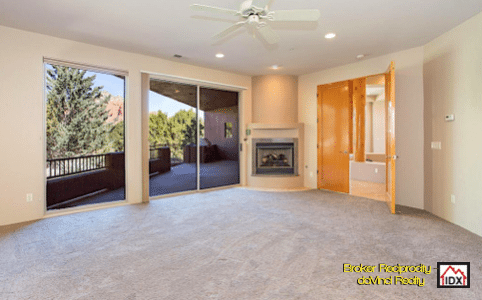
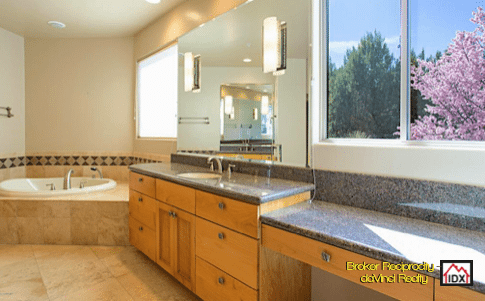

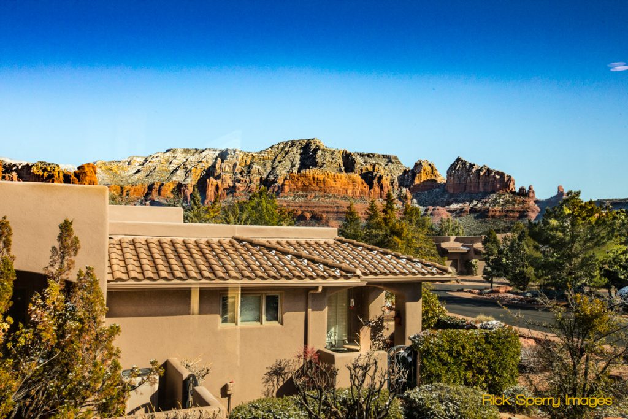
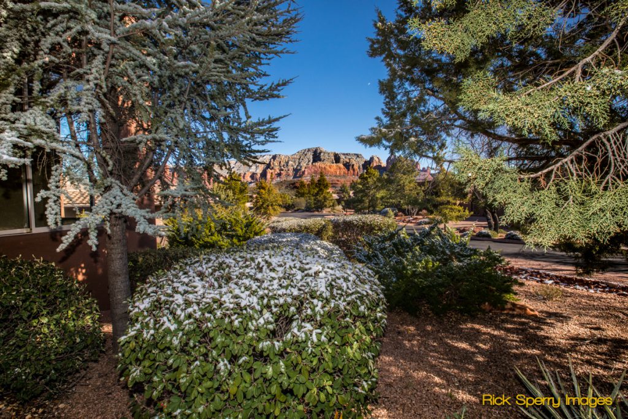
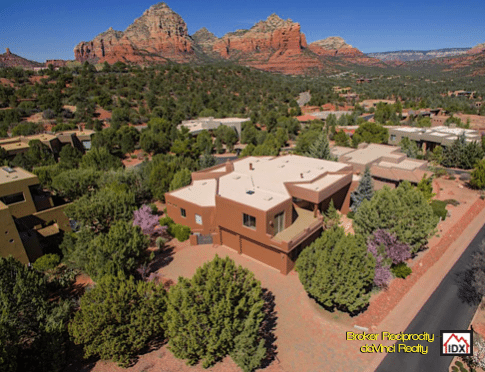
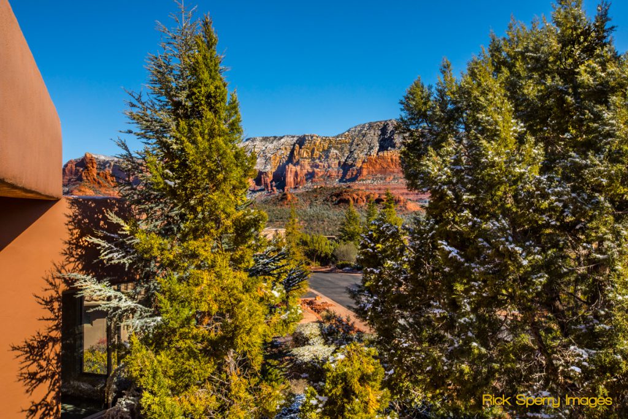
As you enter this almost 4000 SF Southwest home, you immediately feel the large open interior space with large custom windows created especially to take advantage of all the views this multi level property has to offer. The first floor has all main living including a spacious master suite with an entrance onto the covered patio where you have views of Coffeepot Rock.
The kitchen has all the amenities a chef could want or use. Most important, lots of granite counter space and cabinets with pantry for storage. The window was built to frame Coffeepot Rock. Though not unusual in a custom built luxury home, it is always a welcomed feature.
The upper floor features a patio with red rock views. There is a bonus/den/loft room with an additional full bath and and 2 guest bedrooms.
As you enter this almost 4000 SF Southwest home, you immediately feel the large open interior space with large custom windows created especially to take advantage of all the views this multi level property has to offer. The first floor has all main living including a spacious master suite with an entrance onto the covered patio where you have views of Coffeepot Rock.
The kitchen has all the amenities a chef could want or use. Most important, lots of granite counter space and cabinets with pantry for storage. The window was built to frame Coffeepot Rock. Though not unusual in a custom built luxury home, it is always a welcomed feature.
The upper floor features a patio with red rock views. There is a bonus/den/loft room with an additional full bath and and 2 guest bedrooms.
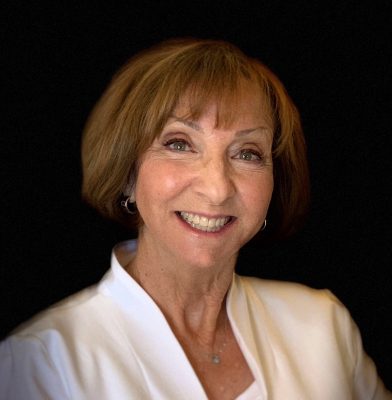
As an experienced Coldwell Banker Realty Professional & Licensed Sedona Arizona REALTOR®, my primary goal is to help my customers obtain their dreams, as well as satisfy their financial goals and objectives through real estate. From the moment I am contacted, you will observe my seasoned ability to provide you with "World Class Service" and that "personal touch" while utilizing a complete package of technology options that are of the utmost importance and so critical in today's market. I am YOUR Solutions REALTOR®.
Read MoreThe information about this listing is believed to be reliable but is not guaranteed. We make every effort to maintain this website to have current, accurate information. However, we cannot warrant the accuracy of this information. Virtual Staging (VS) images are marked with a VS in the top right corner. In any image marked "VS", the furnishing may be virtual, and depict a possible future outcome.