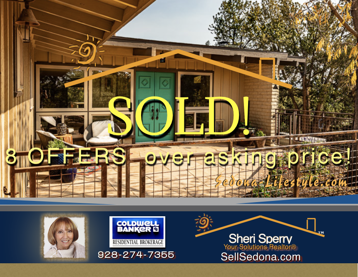
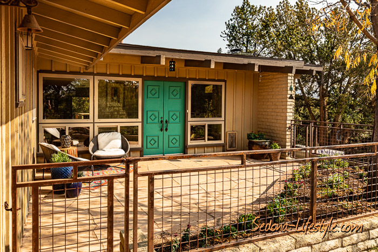
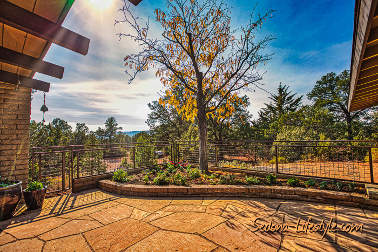
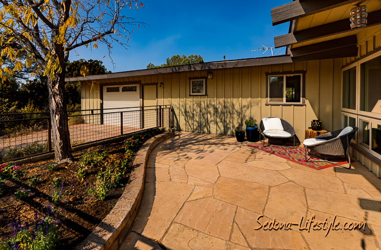
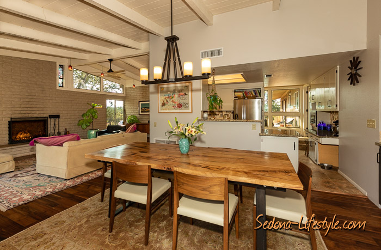
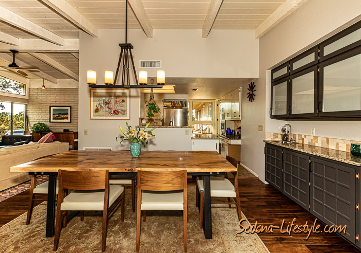
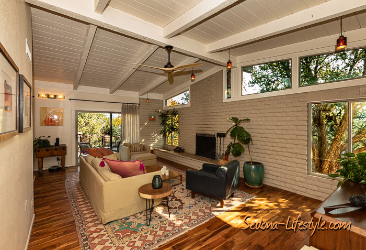
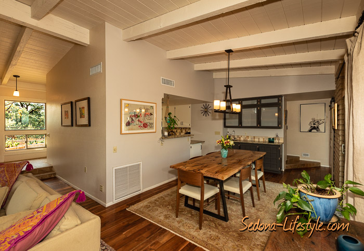
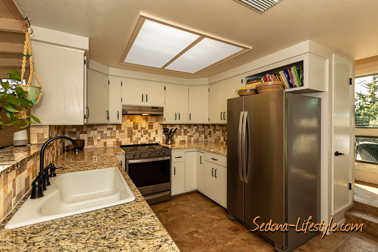
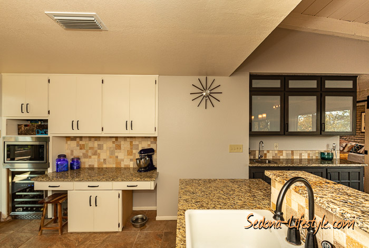
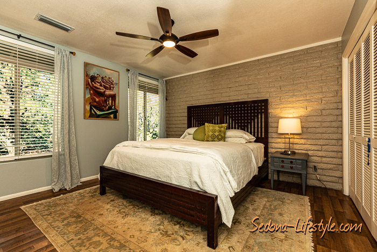
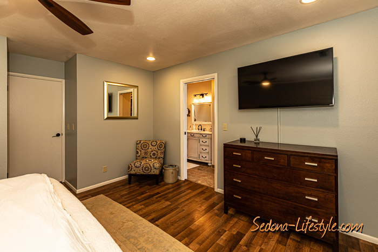
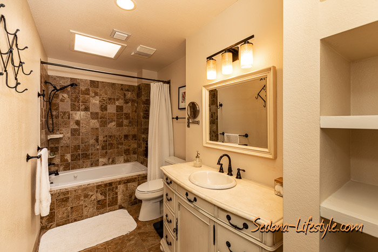
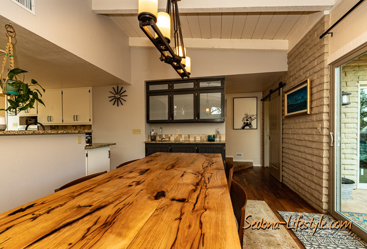
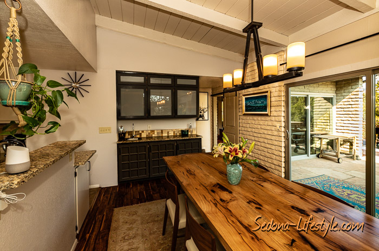
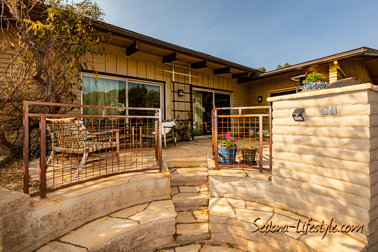
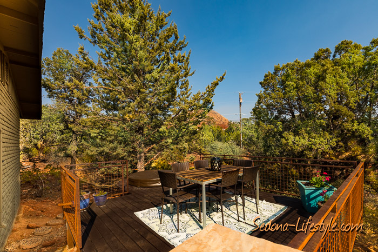
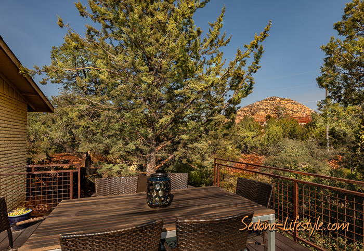
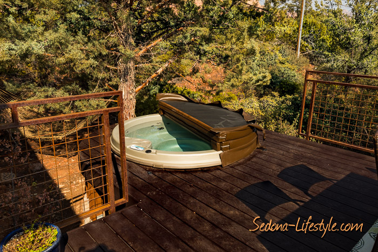
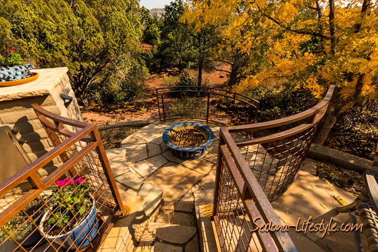
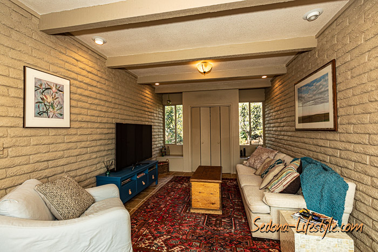
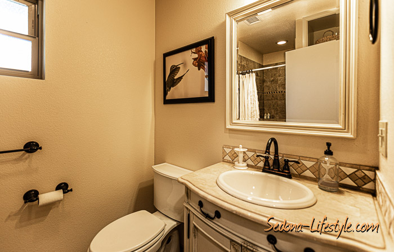
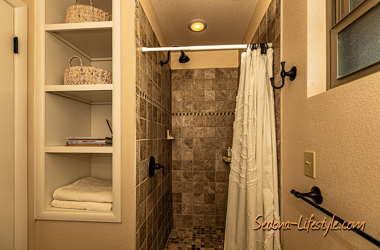
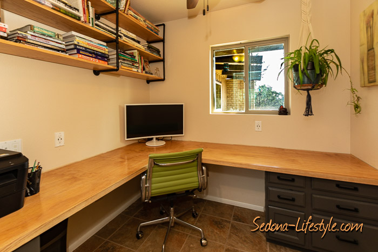
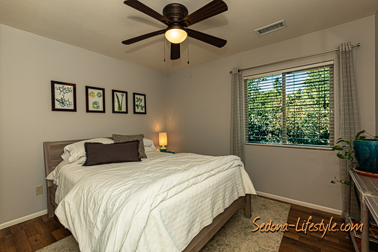
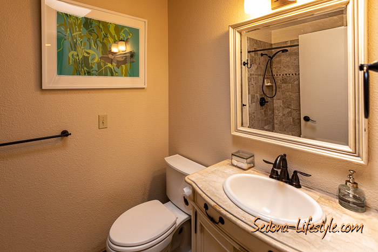
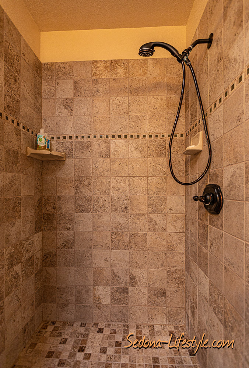
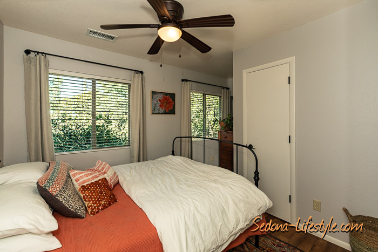
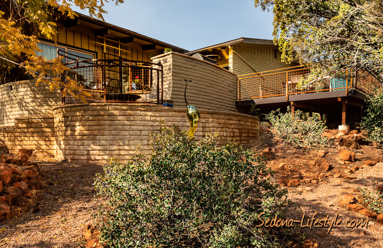
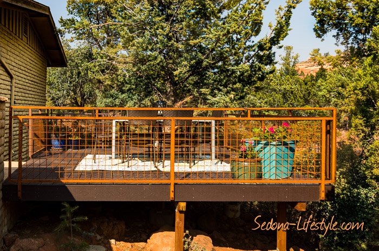
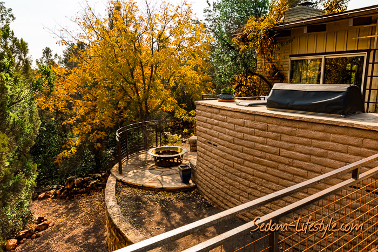
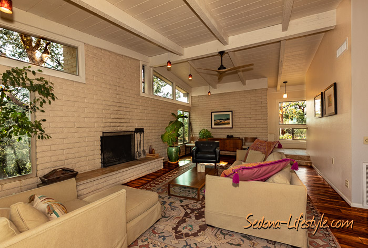
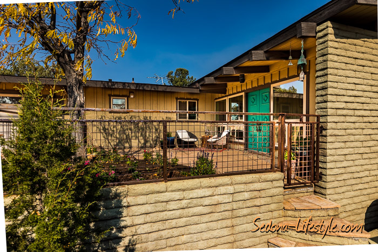
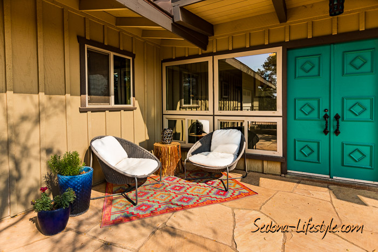
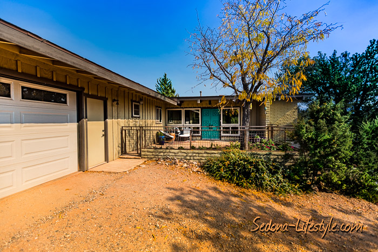
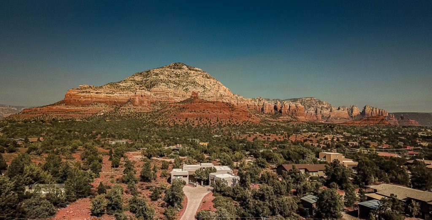
Mid-century style home in heart of West Sedona on 1.17 acres of the native environment, surrounded by Pinon pines & Junipers. The great room has a wood-burning fireplace & Brazilian walnut hardwood floors. The remodeled kitchen has newer stainless steel appliances (2018) & granite. Four bedrooms, 3 remodeled baths + small office w/ built-ins. Significant storage throughout. Private backyard boasts VIEWS of Thunder Mountain, large built-in Lynx BBQ, flagstone, hot tub set in Trex deck & lower level fire pit. Meander the numerous little trails or relax on multiple patio areas front & back. With custom iron railings & fencing around the flagstone patios, this home is an outdoor paradise. Various upgrades have been done between 2012 & now including kitchen & baths. Cozy & comfortable Sedona living and close to shopping!
Mid-century style home in heart of West Sedona on 1.17 acres of the native environment, surrounded by Pinon pines & Junipers. The great room has a wood-burning fireplace & Brazilian walnut hardwood floors. The remodeled kitchen has newer stainless steel appliances (2018) & granite. Four bedrooms, 3 remodeled baths + small office w/ built-ins. Significant storage throughout. Private backyard boasts VIEWS of Thunder Mountain, large built-in Lynx BBQ, flagstone, hot tub set in Trex deck & lower level fire pit. Meander the numerous little trails or relax on multiple patio areas front & back. With custom iron railings & fencing around the flagstone patios, this home is an outdoor paradise. Various upgrades have been done between 2012 & now including kitchen & baths. Cozy & comfortable Sedona living and close to shopping!
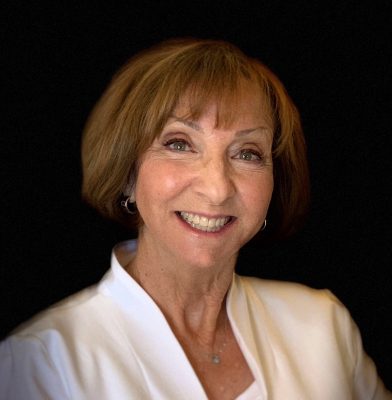
As an experienced Coldwell Banker Realty Professional & Licensed Sedona Arizona REALTOR®, my primary goal is to help my customers obtain their dreams, as well as satisfy their financial goals and objectives through real estate. From the moment I am contacted, you will observe my seasoned ability to provide you with "World Class Service" and that "personal touch" while utilizing a complete package of technology options that are of the utmost importance and so critical in today's market. I am YOUR Solutions REALTOR®.
Read MoreThe information about this listing is believed to be reliable but is not guaranteed. We make every effort to maintain this website to have current, accurate information. However, we cannot warrant the accuracy of this information. Virtual Staging (VS) images are marked with a VS in the top right corner. In any image marked "VS", the furnishing may be virtual, and depict a possible future outcome.