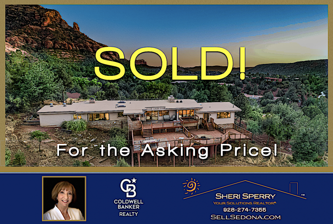
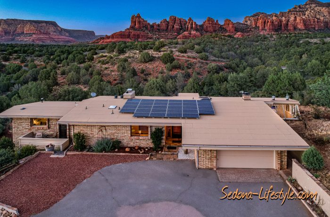
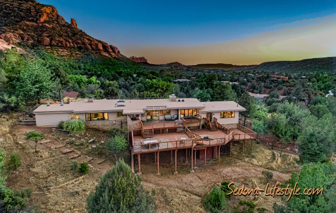
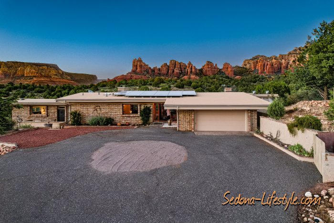
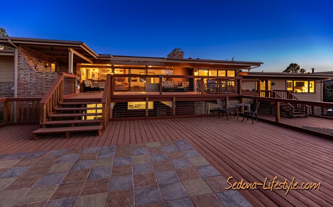
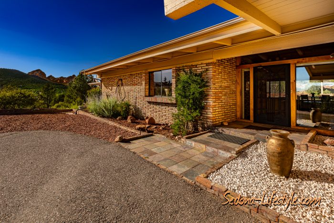
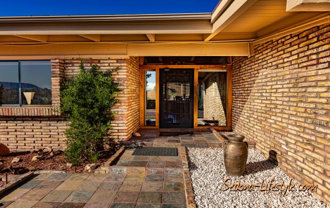
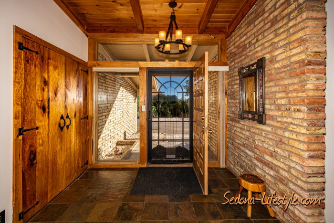
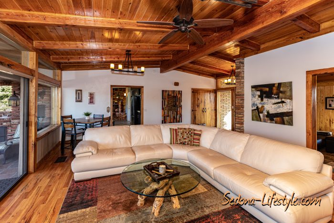
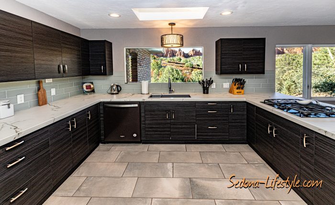
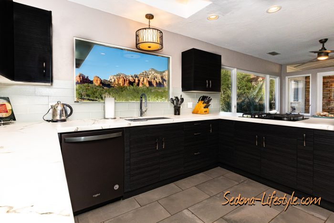
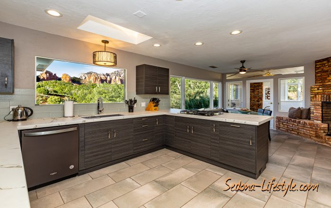
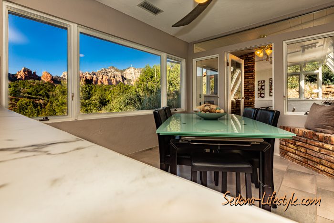
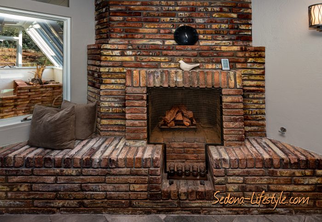
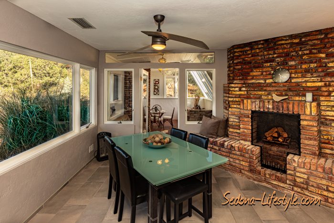
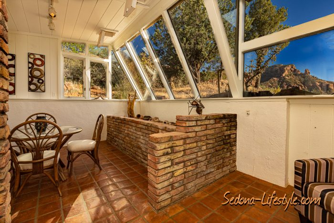
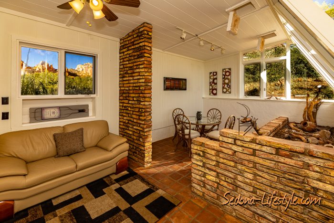
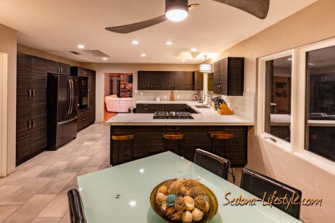
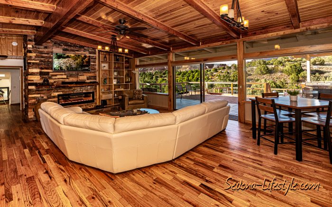
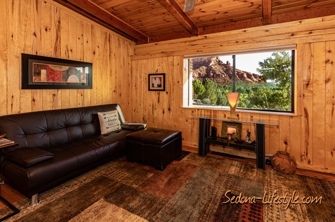
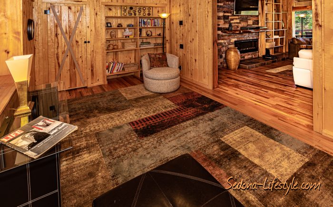
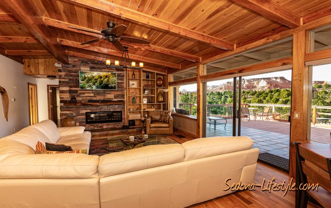
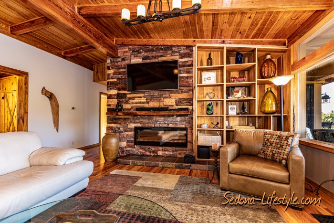
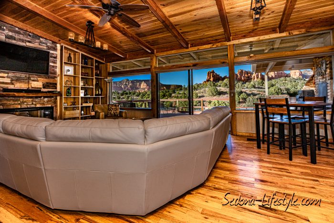
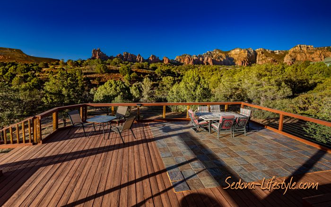
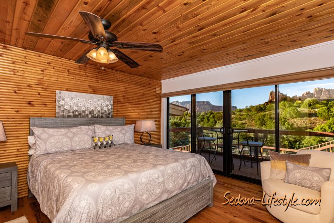
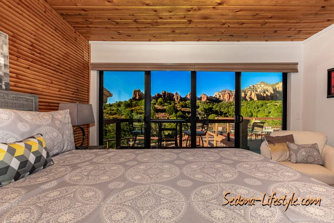
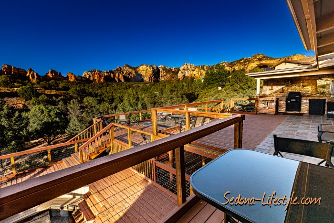
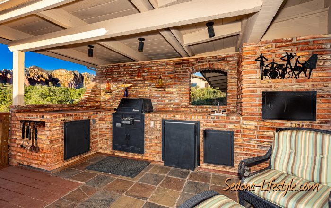
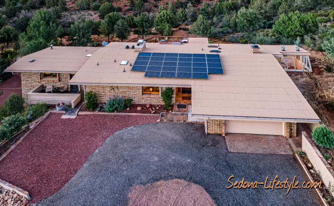
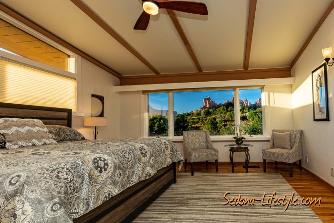
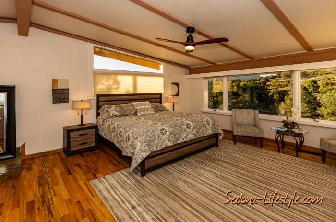
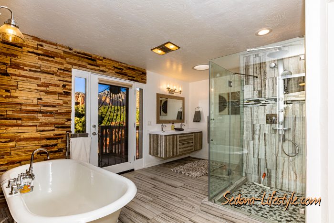
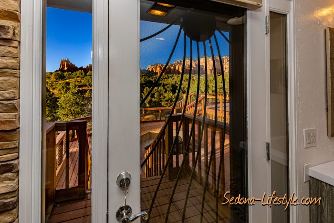
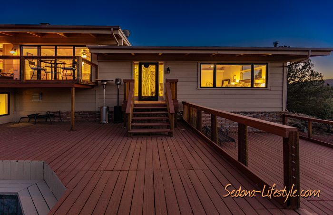
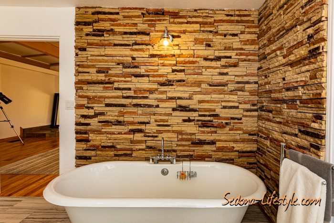
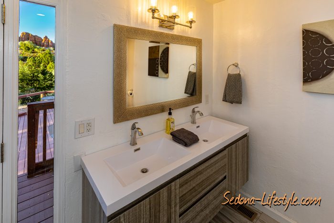
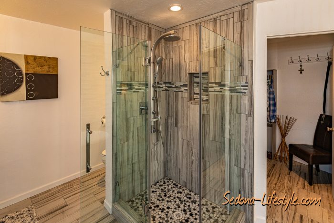
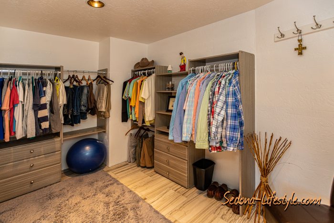
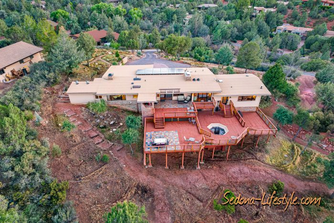
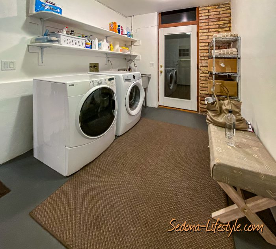
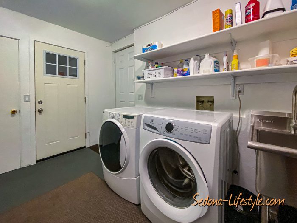
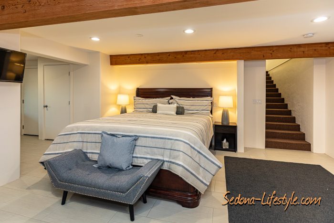
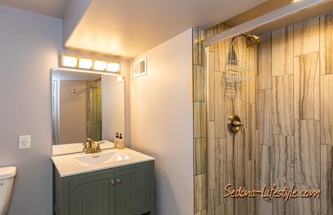
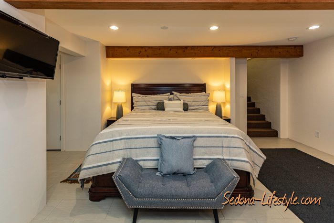
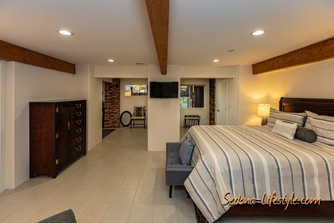
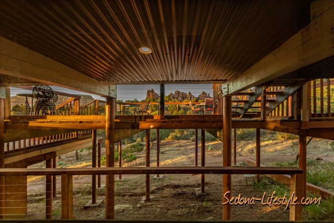
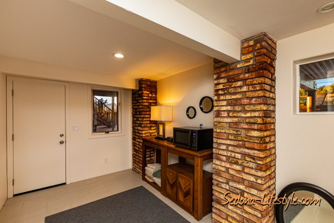
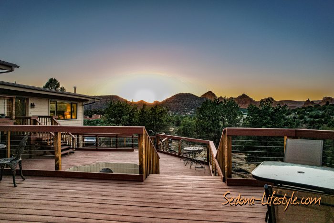
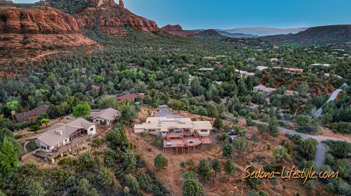

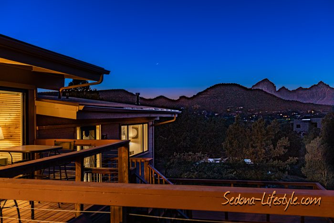
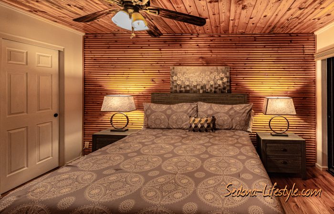
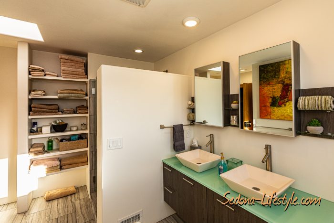

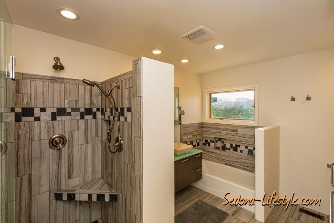
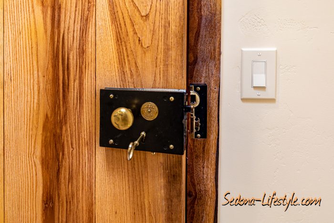
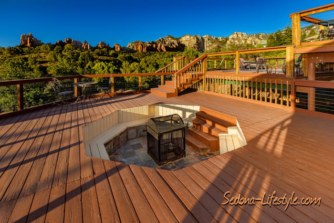
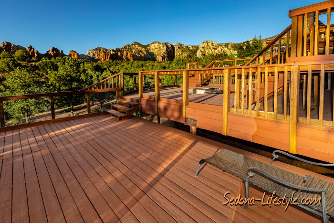
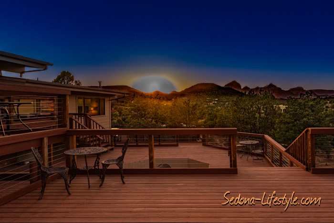
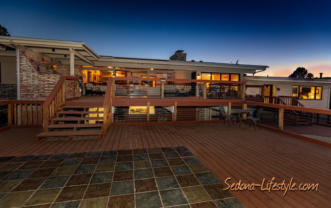
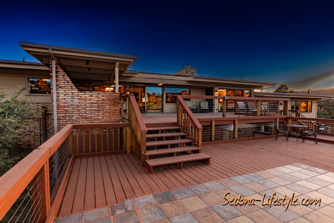
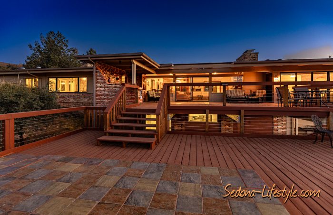
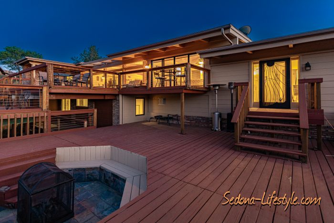
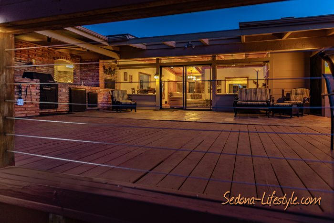
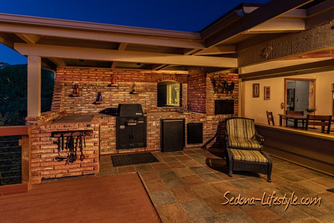
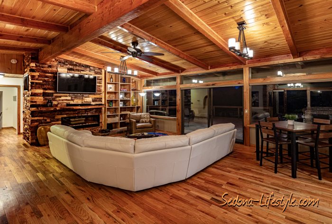
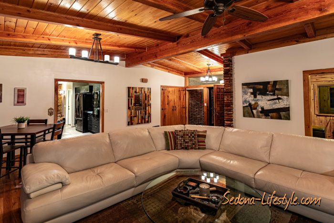
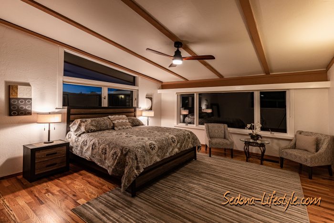
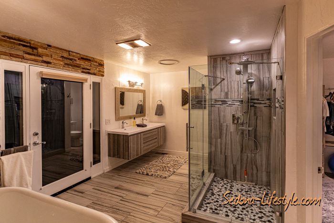
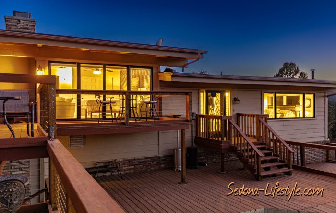
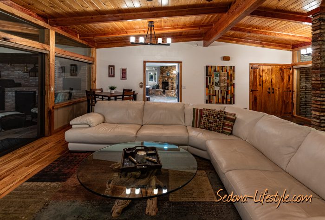
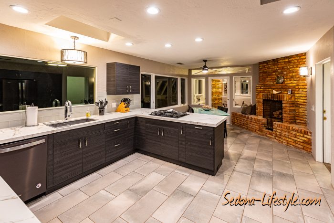
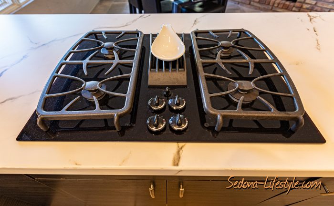
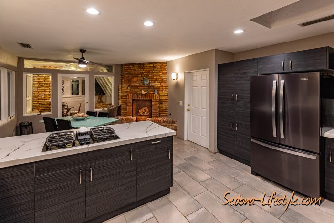
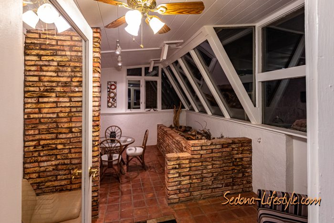

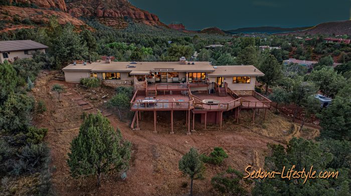
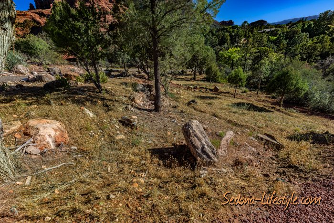
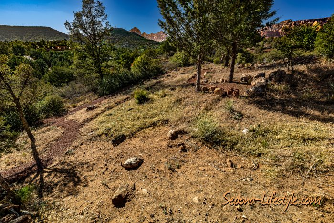
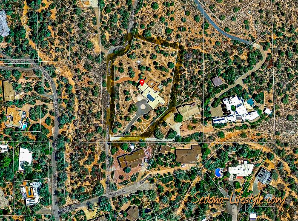
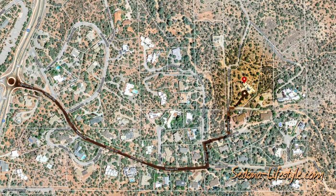
There are views in all directions. The back of the property looks directly on Margs Draw. A breathtaking red rock formation is visible from all rear-facing decks and rooms. Other red rock formations visible from the back of the property include Ship Rock in Uptown, The Sphinx, Mittens, Coffeepot Rock, Thunder Mountain, and Capitol Butte. The Airport Mesa is visible directly to the West.
From the front of the house, the backside of Elephant Rock is visible, and you get a peek-a-boo view of Cathedral Rock.
This is an early Don Woods home design. It was initially built in 1977, but tax records show an effective date of 1980. Don Woods homes are a sought-after building design. This is truly a home with character and a one-of-a-kind property.
The mid-century modern exterior showcases the front door with two glass panels on either side that bring the striking imported Mexican clay brick into the great room from the outside. Enjoy the wood detailing and accents throughout, including solid red oak ceilings and floors, which have been refurbished as well as stained by hand, adding to the charm and character.
The multi-level decks accentuate the landscape and views. There are six decks with multiple access points to this home.
The boundless deck has been shored up with recent maintenance & new aircraft cable wiring. One level has an inset fire pit to enjoy gatherings and star gazing, while the main level off the great room has the BBQ area. As you step down, enter the largest deck, which could hold many people. This area has approx. 2400 SF of outdoor deck. You are limited only by your imagination on what you can do with the beautiful space.
As you enter the home on the main level, lounge in the great room in front of the fireplace & gaze to the north and west, viewing the vast deck which encompasses the back of the home with breathtaking views.
The updated kitchen has subtle-vein white engineered quartz, contemporary cabinets, gas cooktop. It is an efficient layout for any chef.
There is an Arizona room where you can grow your fresh herbs for gourmet cooking right off the eating area of the kitchen. The square footage is not included.
As you move toward the sleeping quarters, the first door off the great room is a den with southwest views, solid wood walls, and a ceiling that adds to the charm of this room.
On the same level, The second bedroom looks out on Margs Draw and has a small private deck to enjoy those west and north views. Wake up to some stunning views to start your day.
Continue down the small number of stairs to the large primary suite and ensuite. There is a small private deck off the primary suite in the front of the property.
The ensuite has been updated with a dual sink floating vanity and has a separate shower and tub. It also has a beautiful wrought iron door that opens to the deck area.
A third private guest quarter is downstairs with its own bath, lounge area, kitchenette & exit to the exterior deck for privacy. It also has windows that peer out under the deck with direct views of Margs Draw. It is an incredible view during Magic Time! This lower floor can be locked out from the main floor and accessed through the laundry room.
The landscaped grounds on 1.6 acres back to a dry creek and have been painstakingly planted and cared for by the current owner over the last seven years. Berms have been created to hold water and keep soil from washing away. The number of impressive plantings will enthuse an astute nature lover. Multiple paths and sitting areas have been carved out to enjoy the full use of the property.
There is easy access to the I-17 off of highway 179. This home is in between the Village and Uptown Sedona.
XXXXXXXXX
There are views in all directions. The back of the property looks directly on Margs Draw. A breathtaking red rock formation is visible from all rear-facing decks and rooms. Other red rock formations visible from the back of the property include Ship Rock in Uptown, The Sphinx, Mittens, Coffeepot Rock, Thunder Mountain, and Capitol Butte. The Airport Mesa is visible directly to the West.
From the front of the house, the backside of Elephant Rock is visible, and you get a peek-a-boo view of Cathedral Rock.
This is an early Don Woods home design. It was initially built in 1977, but tax records show an effective date of 1980. Don Woods homes are a sought-after building design. This is truly a home with character and a one-of-a-kind property.
The mid-century modern exterior showcases the front door with two glass panels on either side that bring the striking imported Mexican clay brick into the great room from the outside. Enjoy the wood detailing and accents throughout, including solid red oak ceilings and floors, which have been refurbished as well as stained by hand, adding to the charm and character.
The multi-level decks accentuate the landscape and views. There are six decks with multiple access points to this home.
The boundless deck has been shored up with recent maintenance & new aircraft cable wiring. One level has an inset fire pit to enjoy gatherings and star gazing, while the main level off the great room has the BBQ area. As you step down, enter the largest deck, which could hold many people. This area has approx. 2400 SF of outdoor deck. You are limited only by your imagination on what you can do with the beautiful space.
As you enter the home on the main level, lounge in the great room in front of the fireplace & gaze to the north and west, viewing the vast deck which encompasses the back of the home with breathtaking views.
The updated kitchen has subtle-vein white engineered quartz, contemporary cabinets, gas cooktop. It is an efficient layout for any chef.
There is an Arizona room where you can grow your fresh herbs for gourmet cooking right off the eating area of the kitchen. The square footage is not included.
As you move toward the sleeping quarters, the first door off the great room is a den with southwest views, solid wood walls, and a ceiling that adds to the charm of this room.
On the same level, The second bedroom looks out on Margs Draw and has a small private deck to enjoy those west and north views. Wake up to some stunning views to start your day.
Continue down the small number of stairs to the large primary suite and ensuite. There is a small private deck off the primary suite in the front of the property.
The ensuite has been updated with a dual sink floating vanity and has a separate shower and tub. It also has a beautiful wrought iron door that opens to the deck area.
A third private guest quarter is downstairs with its own bath, lounge area, kitchenette & exit to the exterior deck for privacy. It also has windows that peer out under the deck with direct views of Margs Draw. It is an incredible view during Magic Time! This lower floor can be locked out from the main floor and accessed through the laundry room.
The landscaped grounds on 1.6 acres back to a dry creek and have been painstakingly planted and cared for by the current owner over the last seven years. Berms have been created to hold water and keep soil from washing away. The number of impressive plantings will enthuse an astute nature lover. Multiple paths and sitting areas have been carved out to enjoy the full use of the property.
There is easy access to the I-17 off of highway 179. This home is in between the Village and Uptown Sedona.
XXXXXXXXX

As an experienced Coldwell Banker Realty Professional & Licensed Sedona Arizona REALTOR®, my primary goal is to help my customers obtain their dreams, as well as satisfy their financial goals and objectives through real estate. From the moment I am contacted, you will observe my seasoned ability to provide you with "World Class Service" and that "personal touch" while utilizing a complete package of technology options that are of the utmost importance and so critical in today's market. I am YOUR Solutions REALTOR®.
Read MoreThe information about this listing is believed to be reliable but is not guaranteed. We make every effort to maintain this website to have current, accurate information. However, we cannot warrant the accuracy of this information. Virtual Staging (VS) images are marked with a VS in the top right corner. In any image marked "VS", the furnishing may be virtual, and depict a possible future outcome.