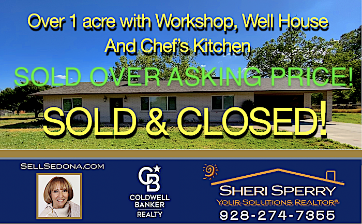
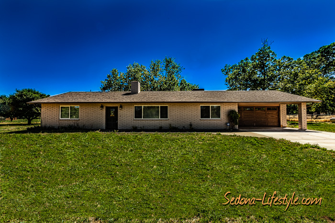
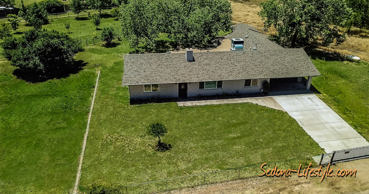
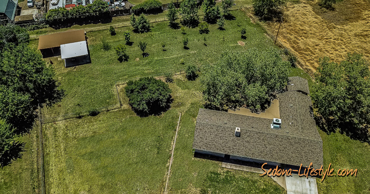
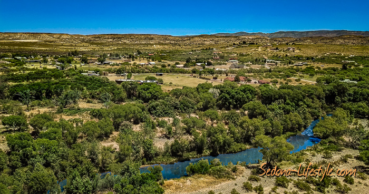
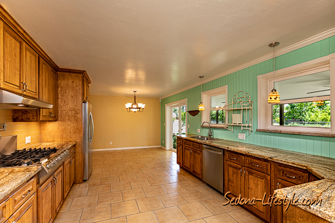
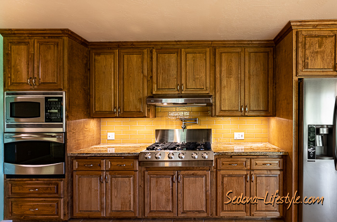
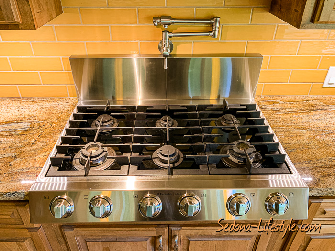
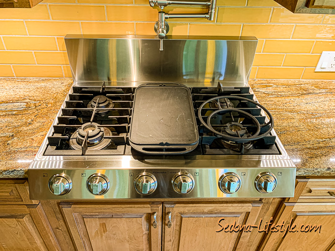
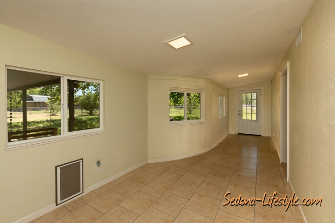
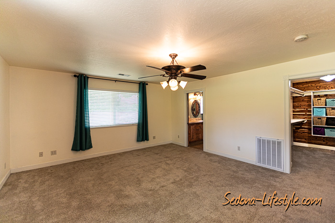
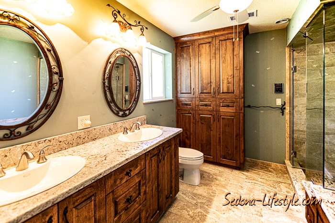
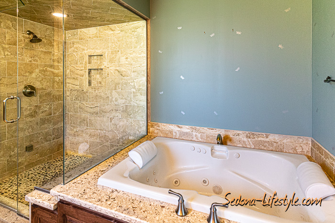
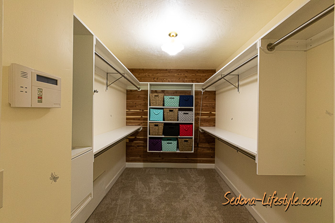
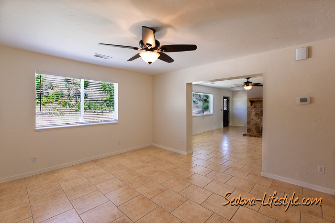
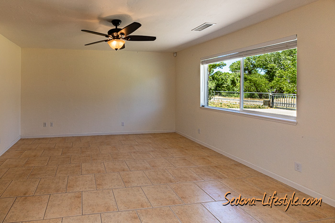
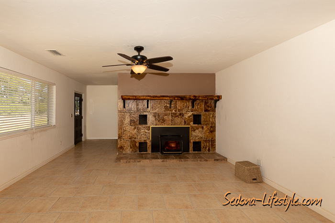
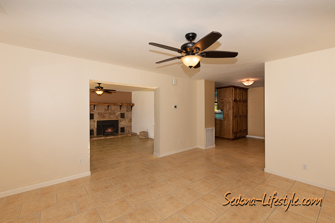
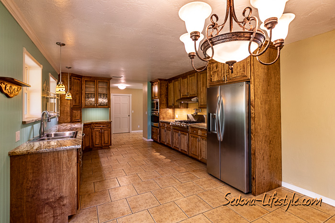
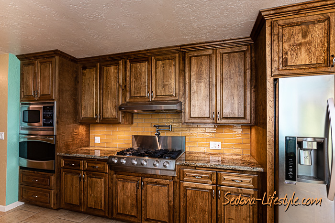
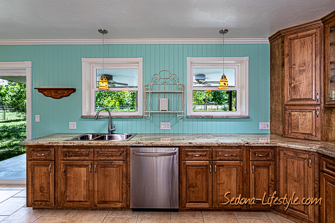
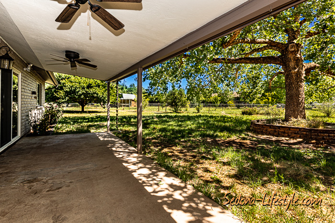
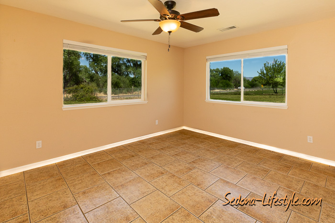
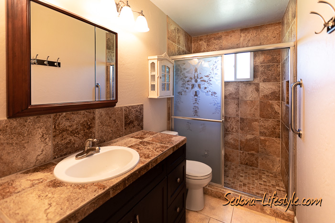
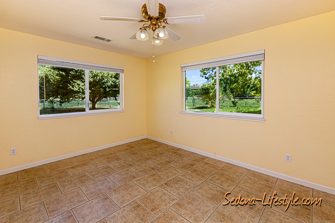
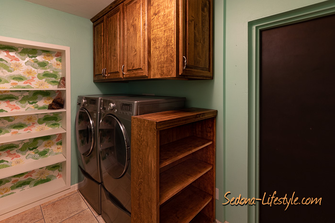
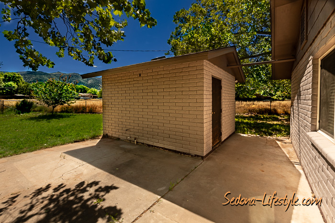
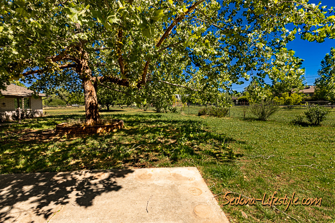
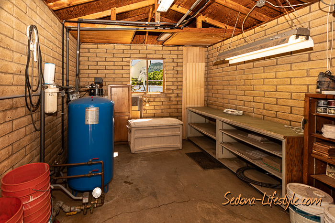
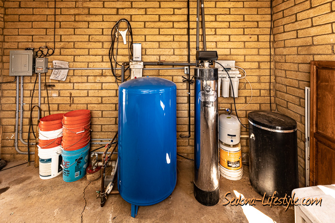
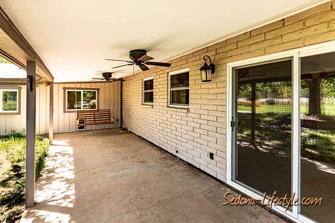
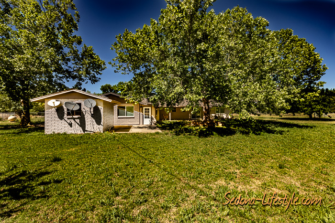
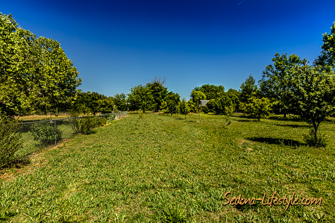
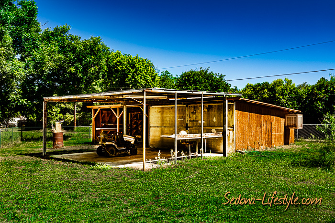
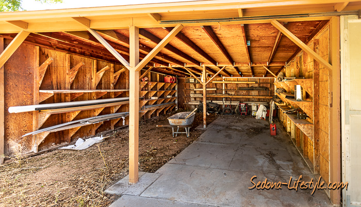
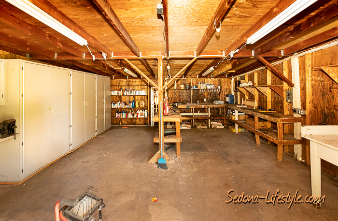
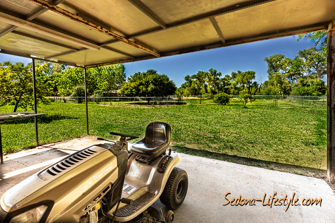
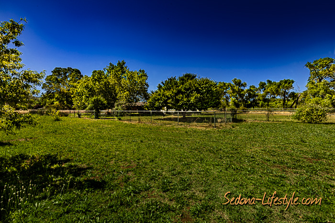
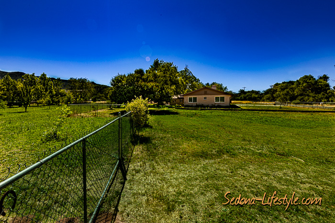
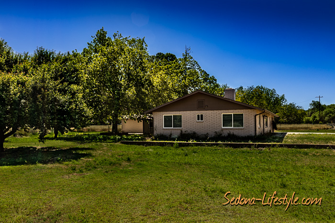
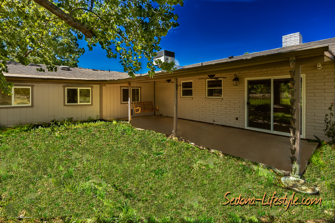
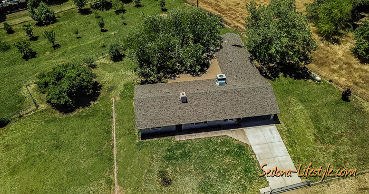
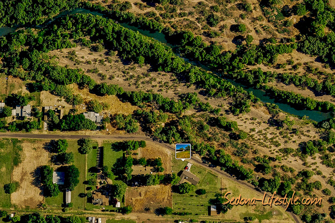
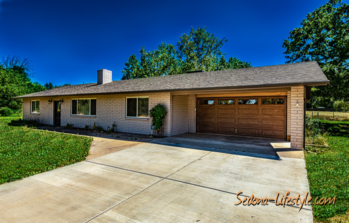
THIS HOME IS SOLD! Well-built split floor plan slump stone ranch style rural beauty with views of the Mingus Mountains sits across from the Verde River in Camp Verde. As you enter the home, you will see the decorative leaded glass window. Once inside, the living room with a fireplace is located on the right. Continue into a very large dining room, or use it as a den!
On the left side are two guest bedrooms and a bath. They are completely separate from the Owners Suite, making this a split floor plan. If you continue straight through the main hallway you will enter the kitchen eating area and the efficient Chef kitchen.
Delight in cooking surrounded by newer appliances. There is a gas Electrolux 6-burner stove which includes a cast iron griddle. Filling pots is easy with a built-in faucet on the backsplash. The striking subway backsplash will catch your eye, especially when the under cabinet lighting is turned on. Other appliances include GE Profile convection oven and microwave. A disposal and LG dishwasher round out the appliances. The extensive granite countertops allow for ample food prep and are complemented by custom cabinetry with a stunning pecan finish. Enjoy an ample kitchen eat-in area with views out the sliding door to the rear garden.
You can enjoy a meal or a drink sitting on your covered patio with dual fans right outside the kitchen. During most of the year, there is plenty of shade to keep the sun at bay.
The split floor plan allows privacy for the owner suite & 5 piece ensuite from the other 2 spacious bedrooms and guest bath already discussed. There is a very spacious walk-in closet with a cedar plank back wall. Delight in your own luxury spa experience as you enjoy a steam shower and Loo jetted oversize tub. Dual sinks with granite countertops and custom pecan cabinets finish off this spa-like experience.
There is a covered carport that protects the enclosed two-car attached garage. There is plenty of storage in this area. The entry into the house from the garage leads into the utility room with a washer and dryer as well as additional storage options. This is a good area for a mudroom. Enter the hall and you can turn right to the owner’s suite or go straight into the kitchen to drop off groceries.
There is a well-house right off the owner’s suite that also has plenty of storage. Continue past the fenced-in area into the additional yard with fruit trees and there is a huge workshop that has an open area and an additional area that can be secured. This area also has a covered workspace to park a lawn tractor, cars, or other equipment. It also makes a great covered workspace.
The Camp Verde lifestyle is rural living at its best. Relish the sounds of birds and see the stars at night. Take a kayak down the Verde River or just sit back and delight in the view of the Mingus Mountains. Enjoy a slower pace of life!
This property is priced below the median list price as well as the average price per square foot but is more than the average square foot home in Camp Verde. See for yourself!
Directions
From highway 260, right on Oasis, right on Salt Mine Rd. approximately 4 miles to Ft. Lincoln Estates. Left on South Vista Dr., left at the ”T” (Lincoln) & right on Armetta.
Agent Remarks…
Great opportunity in Camp Verde with so many upgrades. PLEASE REMOVE SHOES OR WEAR BOOTIES.
Direct further questions to Sheri Sperry – 928.274.7355
THIS HOME IS SOLD! Well-built split floor plan slump stone ranch style rural beauty with views of the Mingus Mountains sits across from the Verde River in Camp Verde. As you enter the home, you will see the decorative leaded glass window. Once inside, the living room with a fireplace is located on the right. Continue into a very large dining room, or use it as a den!
On the left side are two guest bedrooms and a bath. They are completely separate from the Owners Suite, making this a split floor plan. If you continue straight through the main hallway you will enter the kitchen eating area and the efficient Chef kitchen.
Delight in cooking surrounded by newer appliances. There is a gas Electrolux 6-burner stove which includes a cast iron griddle. Filling pots is easy with a built-in faucet on the backsplash. The striking subway backsplash will catch your eye, especially when the under cabinet lighting is turned on. Other appliances include GE Profile convection oven and microwave. A disposal and LG dishwasher round out the appliances. The extensive granite countertops allow for ample food prep and are complemented by custom cabinetry with a stunning pecan finish. Enjoy an ample kitchen eat-in area with views out the sliding door to the rear garden.
You can enjoy a meal or a drink sitting on your covered patio with dual fans right outside the kitchen. During most of the year, there is plenty of shade to keep the sun at bay.
The split floor plan allows privacy for the owner suite & 5 piece ensuite from the other 2 spacious bedrooms and guest bath already discussed. There is a very spacious walk-in closet with a cedar plank back wall. Delight in your own luxury spa experience as you enjoy a steam shower and Loo jetted oversize tub. Dual sinks with granite countertops and custom pecan cabinets finish off this spa-like experience.
There is a covered carport that protects the enclosed two-car attached garage. There is plenty of storage in this area. The entry into the house from the garage leads into the utility room with a washer and dryer as well as additional storage options. This is a good area for a mudroom. Enter the hall and you can turn right to the owner’s suite or go straight into the kitchen to drop off groceries.
There is a well-house right off the owner’s suite that also has plenty of storage. Continue past the fenced-in area into the additional yard with fruit trees and there is a huge workshop that has an open area and an additional area that can be secured. This area also has a covered workspace to park a lawn tractor, cars, or other equipment. It also makes a great covered workspace.
The Camp Verde lifestyle is rural living at its best. Relish the sounds of birds and see the stars at night. Take a kayak down the Verde River or just sit back and delight in the view of the Mingus Mountains. Enjoy a slower pace of life!
This property is priced below the median list price as well as the average price per square foot but is more than the average square foot home in Camp Verde. See for yourself!
Directions
From highway 260, right on Oasis, right on Salt Mine Rd. approximately 4 miles to Ft. Lincoln Estates. Left on South Vista Dr., left at the ”T” (Lincoln) & right on Armetta.
Agent Remarks…
Great opportunity in Camp Verde with so many upgrades. PLEASE REMOVE SHOES OR WEAR BOOTIES.
Direct further questions to Sheri Sperry – 928.274.7355
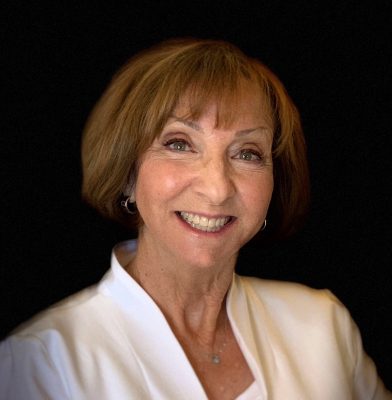
As an experienced Coldwell Banker Realty Professional & Licensed Sedona Arizona REALTOR®, my primary goal is to help my customers obtain their dreams, as well as satisfy their financial goals and objectives through real estate. From the moment I am contacted, you will observe my seasoned ability to provide you with "World Class Service" and that "personal touch" while utilizing a complete package of technology options that are of the utmost importance and so critical in today's market. I am YOUR Solutions REALTOR®.
Read MoreThe information about this listing is believed to be reliable but is not guaranteed. We make every effort to maintain this website to have current, accurate information. However, we cannot warrant the accuracy of this information. Virtual Staging (VS) images are marked with a VS in the top right corner. In any image marked "VS", the furnishing may be virtual, and depict a possible future outcome.