
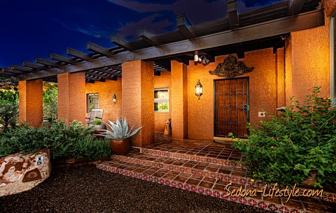
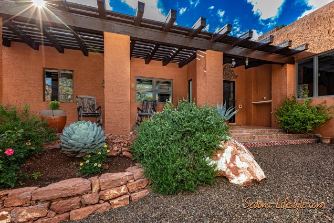
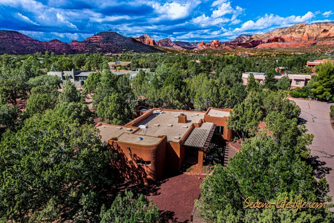
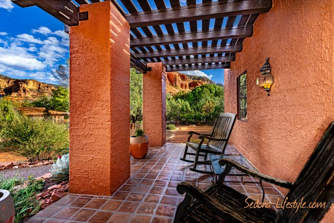
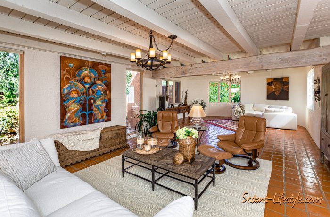
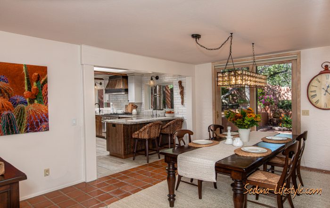
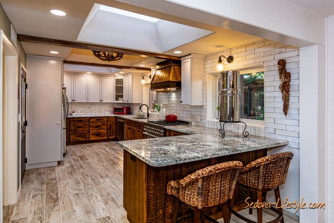
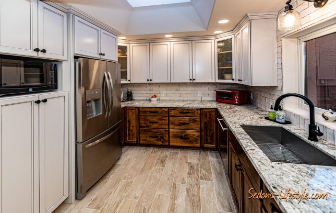
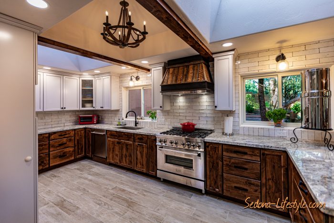
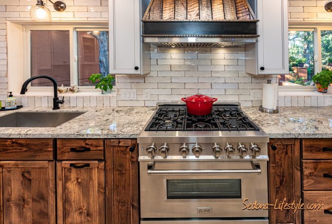
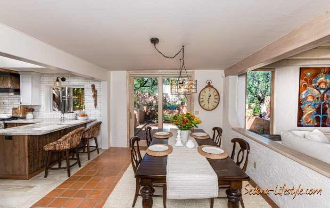
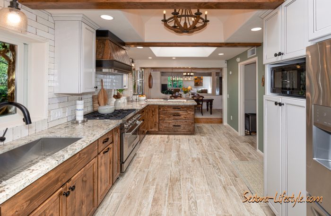
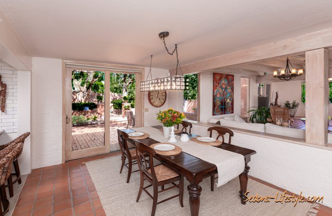
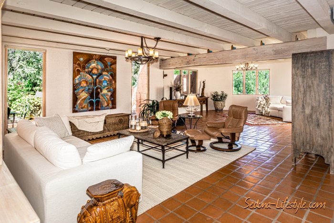
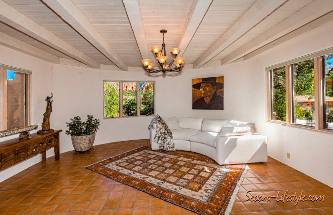
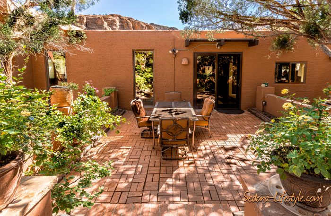

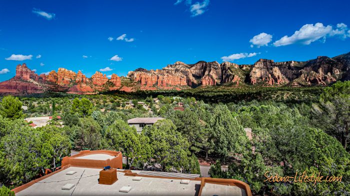
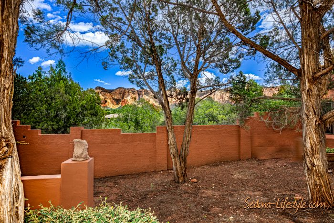
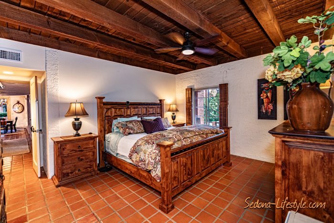
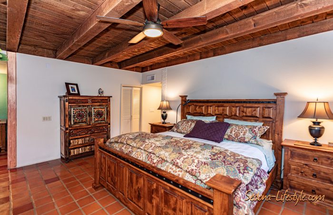
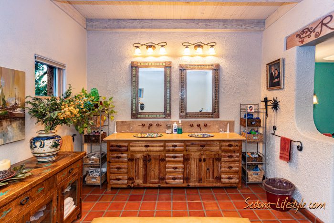
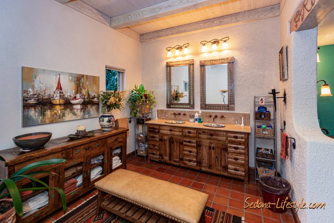
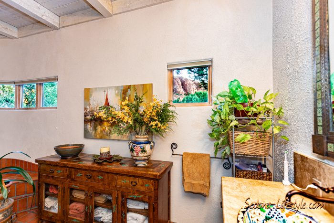
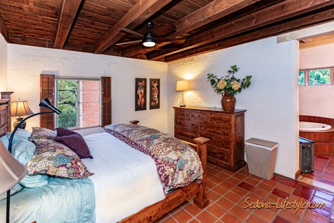
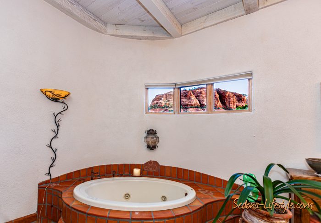
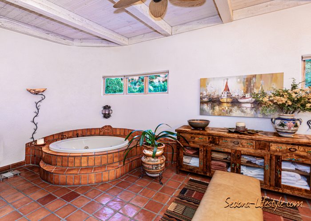
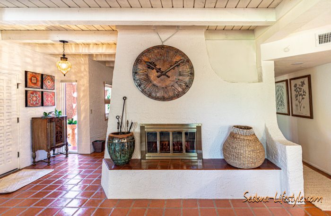
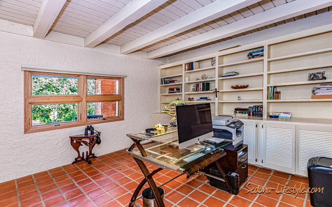
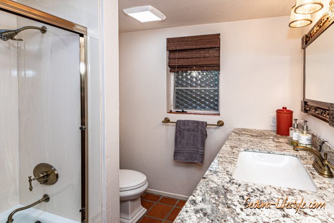
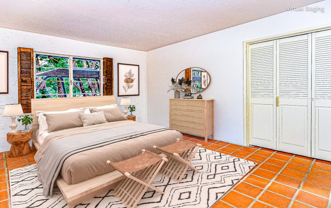
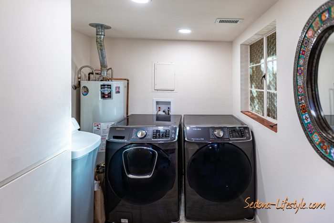
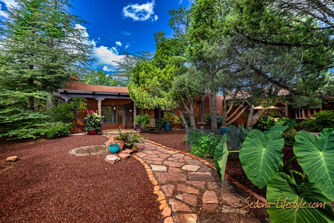
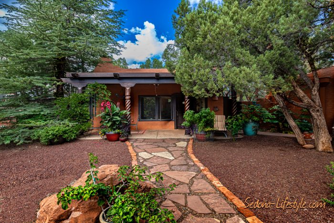
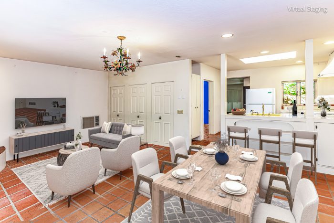
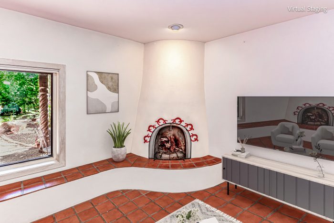
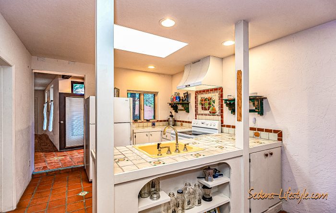
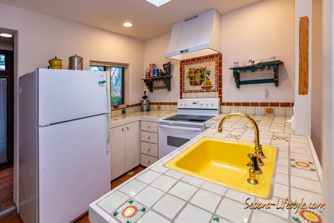
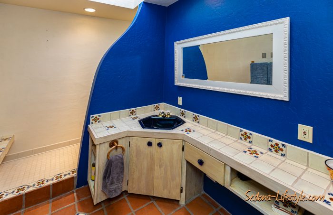
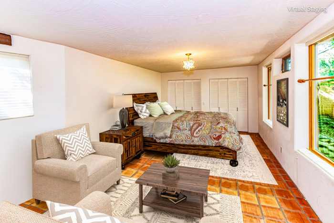
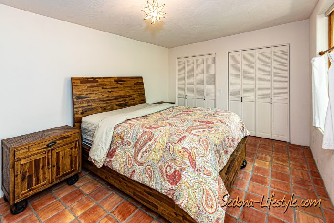
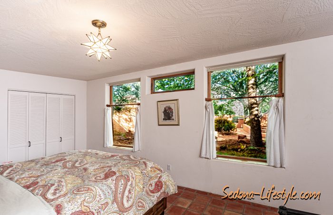
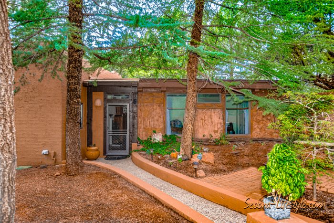
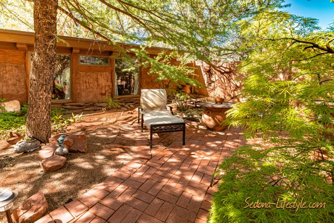
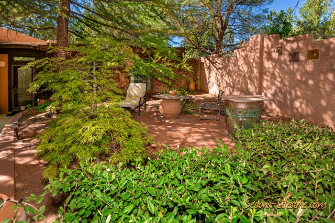
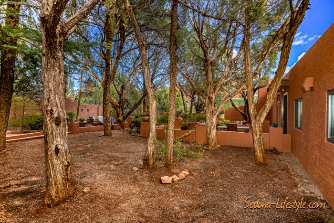
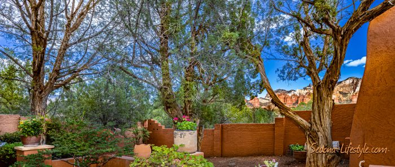
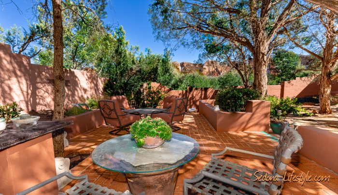
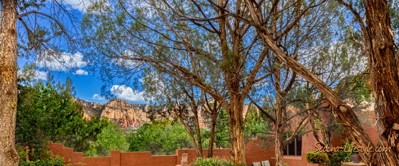
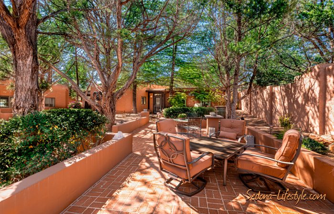
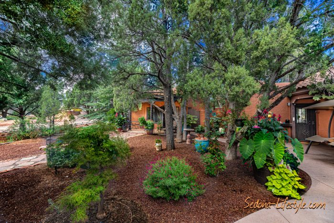
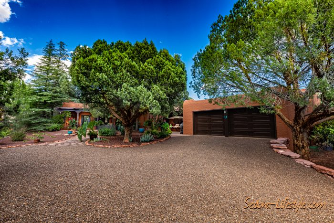
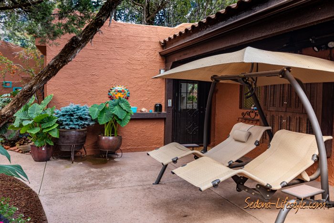
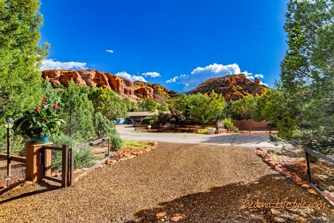
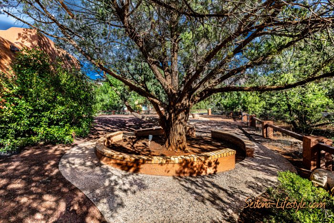
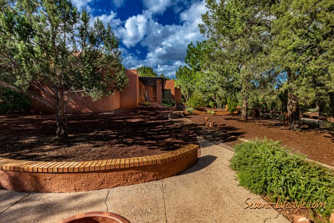
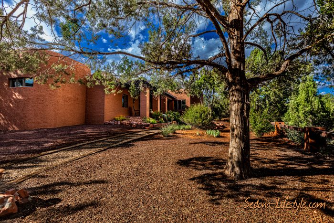
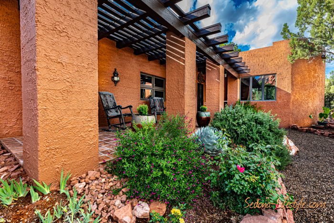
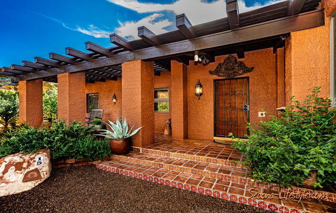
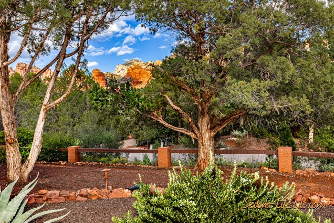
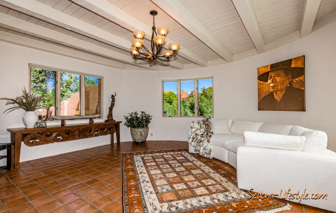
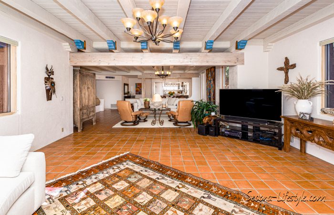
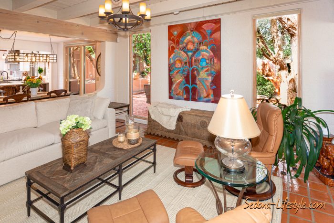
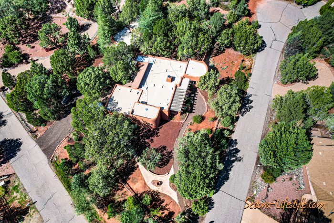
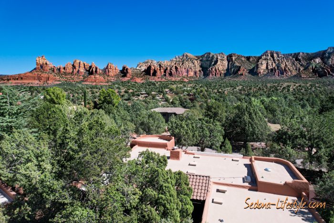
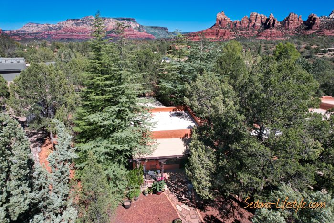
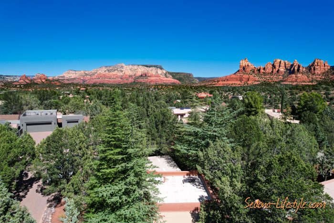
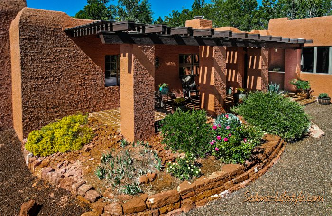
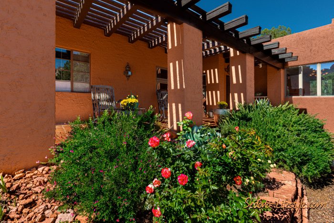
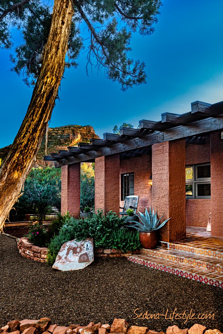


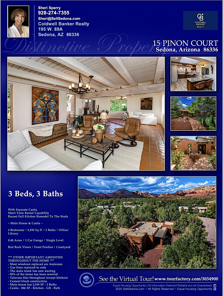
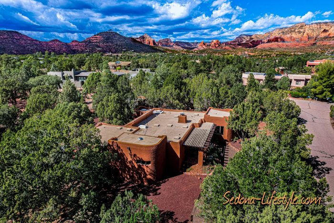


MLS #535556
Style and character exemplify this Sedona Southwest classic, which will pique your senses as you saunter through this tree-lined enclave with fruit trees, red rock views, and a separate casita. Enter the main house through the vast great room with a fireplace and red rock views.
As you transition from the great room to what could be the semi-formal dining room or entertainment area, you will also enjoy views of a tree-lined brick courtyard with many areas that lead into the kitchen.
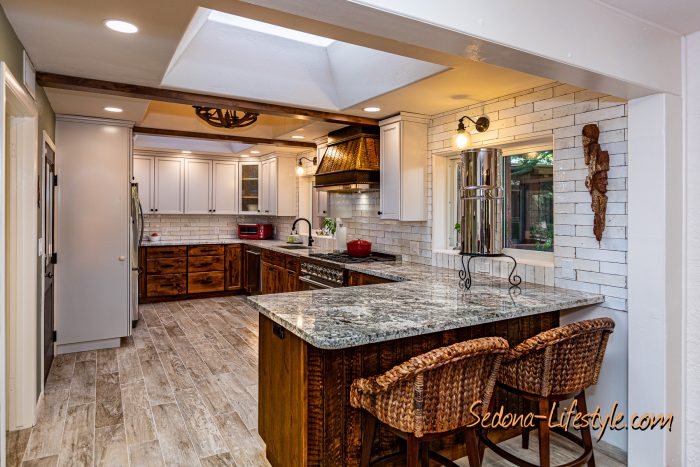
Recent kitchen updates show the owners’ attention to detail – a 6-burner 36” stove with commercial custom hood, stunning subway Cottage Bianco tile backsplash highlighting the Alder wood cabinetry in two tones with complementary granite counters. The beams were meticulously laid.
Two large skylights provide natural lighting and an open ceiling feel. When needed, you will enjoy plenty of lighting throughout the kitchen. The cream porcelain plank tile floors with stain-resistant grout provide a balanced contrast to this chef’s kitchen. A breakfast bar differentiates the kitchen from the semi-formal dining area.

This spacious dining area is between the remodeled kitchen and the sizable great room. A half wall separates it from the great room. The dining area can be used as a daily eating area along with the breakfast bar or be dressed up for more formal use.
An Anderson sliding door showcases the meticulously landscaped courtyard, adding to your dining enjoyment. The great room also has a sizable area on the other side of the wall, adding flexibility for dining or entertaining guests.

The great room is spacious and accommodates your chosen custom floor plan. There is more than enough room to entertain a large party, or you can create a floor plan that can meet your personal preferences for relaxation or entertainment.



This garden and courtyard have many brick paths and individual spaces among the mature trees that offer much-needed shade in the warmer months. The courtyard is sprinkled with various flowering plants and trees. Put your stamp on this backyard paradise. Plenty of these courtyard spaces offer views of the red rocks toward the Broken Arrow Trailhead, Marge’s Draw, and Elephant Rock. This enclave is wholly walled for your privacy and well-being.
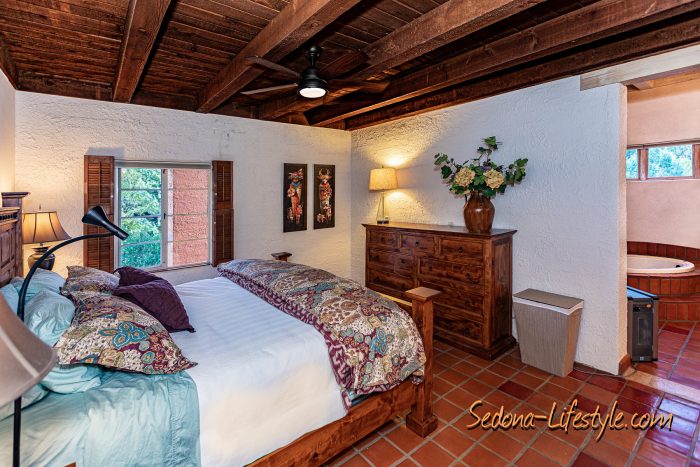
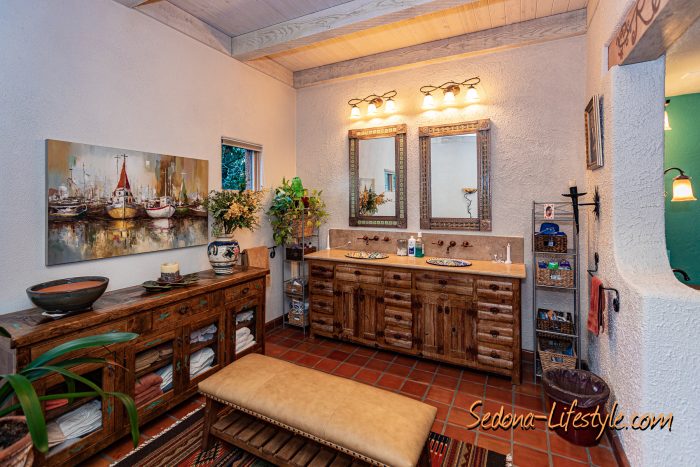
Set yourself apart from the rest in your Owner Retreat. It is a sanctuary that easily fits a king-size bedroom set. It has a solid wood ceiling and original tile flooring. As you close the door, you relax, knowing you have everything you need to enjoy a spa-like experience.
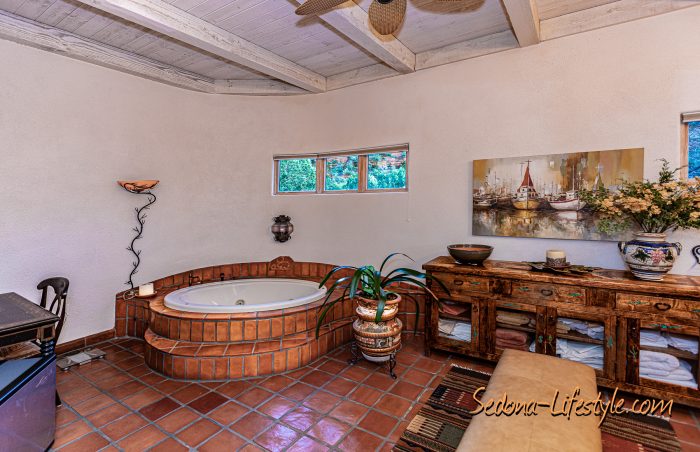
Steps away, you enter another dimension in the recently added ensuite with expansive 10-foot ceilings. Relax in your whirlpool soaking tub, releasing all the day’s tensions. Windows have been crafted to take advantage of the red rock views while offering complete privacy.
Relish the custom artistic wood cabinetry and dual sinks as you prepare for your day ahead. Near the whirlpool tub, there is a separate shower and dressing area.
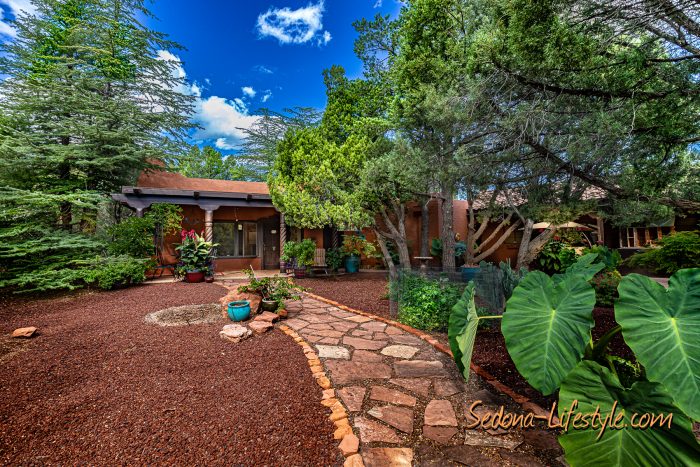

~ ~ ~
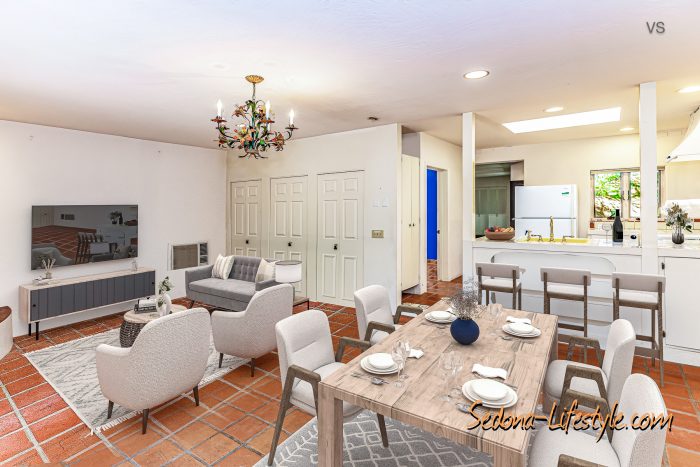
The Casita has a spacious great room warmed by a kiva or beehive-style wood-burning fireplace. There is enough room for a large table, chairs, and comfortable and relaxing furniture. This Casita is large enough to entertain and enjoy company such as family and guests.
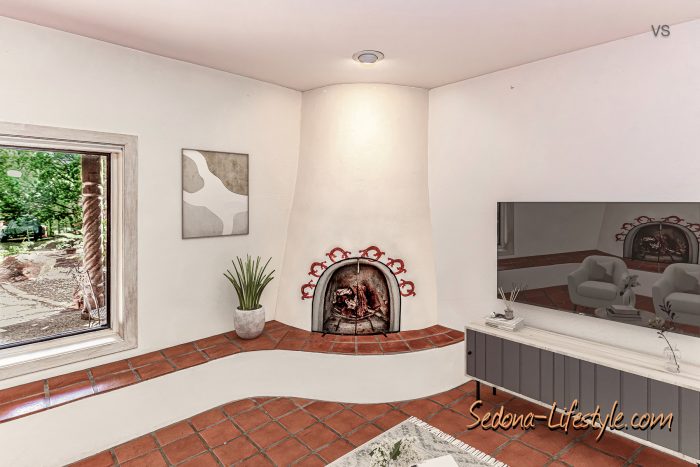
The cute kitchen has a Spanish-style theme and everything one needs to make a full meal for family and guests. It has a window and a skylight for additional natural lighting.
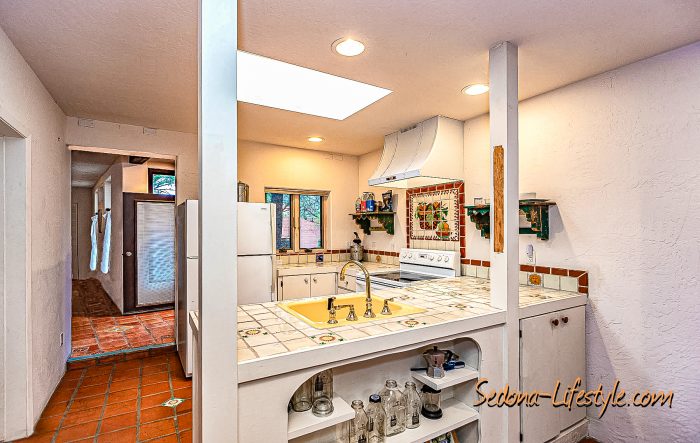
The large retreat offers views of the courtyard and a separate courtyard entrance. This room is large enough for a king-size bed, side tables and lighting, and a sitting area (out of view). This would make an excellent rental or separate suite for a family member or guest.
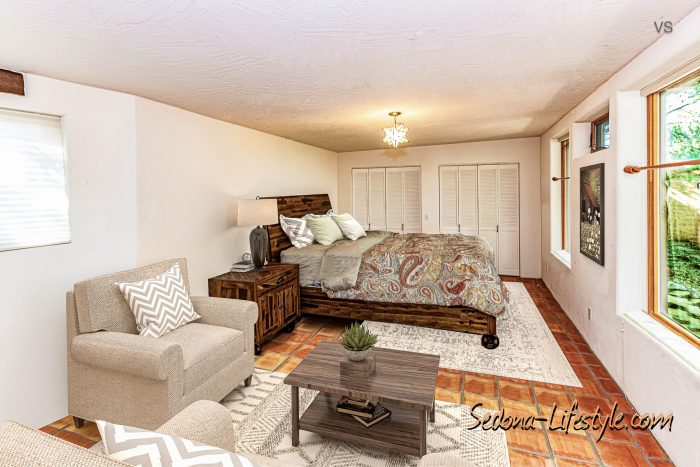
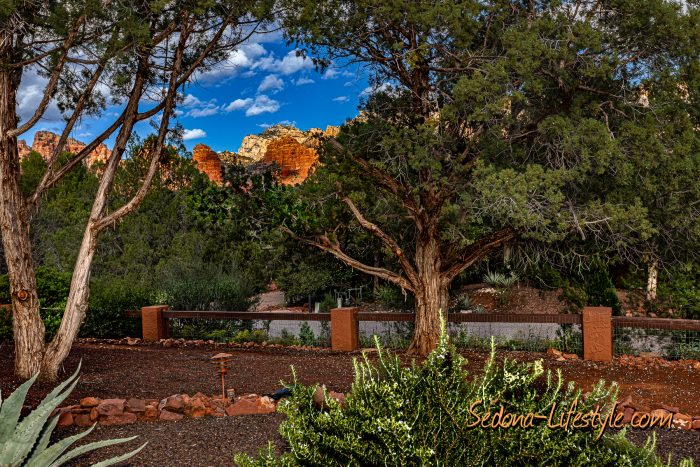

This home and Casita are on .48 acres and offer many possibilities. This corner lot has a large driveway off Morgan and the front entrance on Pinon Court. This home is also located in an area where short-term rentals are possible.

Directions:
Take Highway 179 to the roundabout at Morgan Rd. Proceed on Morgan to Pinon Ct. The home is on the NW corner of Morgan and Pinon Ct. The driveway is on Morgan Rd, but the main entrance is on Pinon Ct.
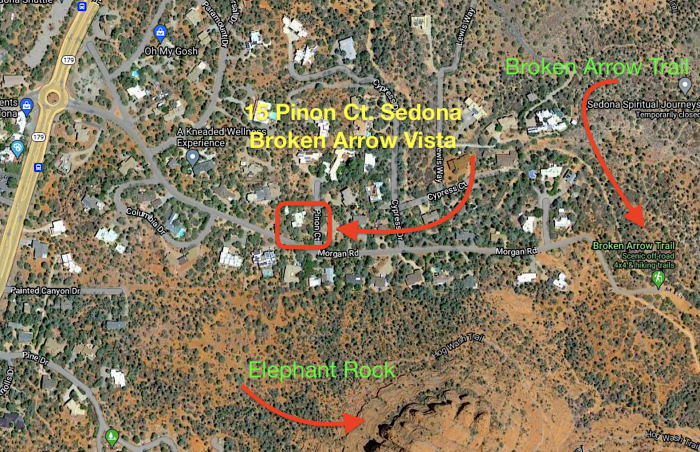
Some images are renditions or virtual imaging. They will have a “VS” in the upper right corner of the image.

Most of this 1950 movie was shot in the same area where this subdivision and home are located. There is a rich movie history in this area.
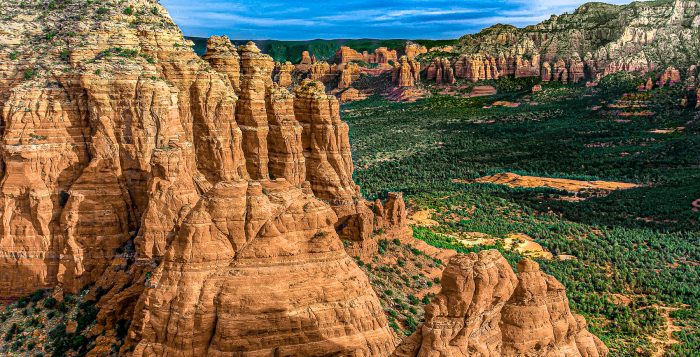
Broken Arrow Trail (Submarine Rock) on the right side of the above image
The Broken Arrow Trailhead is just a couple of minutes from 15 Pinon Ct,
This is some of the most spectacular hiking and 4-wheel rock climbing in Sedona

Call Sheri Sperry for a private showing @ 928.274.7355



MLS #535556
Style and character exemplify this Sedona Southwest classic, which will pique your senses as you saunter through this tree-lined enclave with fruit trees, red rock views, and a separate casita. Enter the main house through the vast great room with a fireplace and red rock views.
As you transition from the great room to what could be the semi-formal dining room or entertainment area, you will also enjoy views of a tree-lined brick courtyard with many areas that lead into the kitchen.

Recent kitchen updates show the owners’ attention to detail – a 6-burner 36” stove with commercial custom hood, stunning subway Cottage Bianco tile backsplash highlighting the Alder wood cabinetry in two tones with complementary granite counters. The beams were meticulously laid.
Two large skylights provide natural lighting and an open ceiling feel. When needed, you will enjoy plenty of lighting throughout the kitchen. The cream porcelain plank tile floors with stain-resistant grout provide a balanced contrast to this chef’s kitchen. A breakfast bar differentiates the kitchen from the semi-formal dining area.

This spacious dining area is between the remodeled kitchen and the sizable great room. A half wall separates it from the great room. The dining area can be used as a daily eating area along with the breakfast bar or be dressed up for more formal use.
An Anderson sliding door showcases the meticulously landscaped courtyard, adding to your dining enjoyment. The great room also has a sizable area on the other side of the wall, adding flexibility for dining or entertaining guests.

The great room is spacious and accommodates your chosen custom floor plan. There is more than enough room to entertain a large party, or you can create a floor plan that can meet your personal preferences for relaxation or entertainment.



This garden and courtyard have many brick paths and individual spaces among the mature trees that offer much-needed shade in the warmer months. The courtyard is sprinkled with various flowering plants and trees. Put your stamp on this backyard paradise. Plenty of these courtyard spaces offer views of the red rocks toward the Broken Arrow Trailhead, Marge’s Draw, and Elephant Rock. This enclave is wholly walled for your privacy and well-being.


Set yourself apart from the rest in your Owner Retreat. It is a sanctuary that easily fits a king-size bedroom set. It has a solid wood ceiling and original tile flooring. As you close the door, you relax, knowing you have everything you need to enjoy a spa-like experience.

Steps away, you enter another dimension in the recently added ensuite with expansive 10-foot ceilings. Relax in your whirlpool soaking tub, releasing all the day’s tensions. Windows have been crafted to take advantage of the red rock views while offering complete privacy.
Relish the custom artistic wood cabinetry and dual sinks as you prepare for your day ahead. Near the whirlpool tub, there is a separate shower and dressing area.


~ ~ ~

The Casita has a spacious great room warmed by a kiva or beehive-style wood-burning fireplace. There is enough room for a large table, chairs, and comfortable and relaxing furniture. This Casita is large enough to entertain and enjoy company such as family and guests.

The cute kitchen has a Spanish-style theme and everything one needs to make a full meal for family and guests. It has a window and a skylight for additional natural lighting.

The large retreat offers views of the courtyard and a separate courtyard entrance. This room is large enough for a king-size bed, side tables and lighting, and a sitting area (out of view). This would make an excellent rental or separate suite for a family member or guest.



This home and Casita are on .48 acres and offer many possibilities. This corner lot has a large driveway off Morgan and the front entrance on Pinon Court. This home is also located in an area where short-term rentals are possible.

Directions:
Take Highway 179 to the roundabout at Morgan Rd. Proceed on Morgan to Pinon Ct. The home is on the NW corner of Morgan and Pinon Ct. The driveway is on Morgan Rd, but the main entrance is on Pinon Ct.

Some images are renditions or virtual imaging. They will have a “VS” in the upper right corner of the image.

Most of this 1950 movie was shot in the same area where this subdivision and home are located. There is a rich movie history in this area.

Broken Arrow Trail (Submarine Rock) on the right side of the above image
The Broken Arrow Trailhead is just a couple of minutes from 15 Pinon Ct,
This is some of the most spectacular hiking and 4-wheel rock climbing in Sedona

Call Sheri Sperry for a private showing @ 928.274.7355

As an experienced Coldwell Banker Realty Professional & Licensed Sedona Arizona REALTOR®, my primary goal is to help my customers obtain their dreams, as well as satisfy their financial goals and objectives through real estate. From the moment I am contacted, you will observe my seasoned ability to provide you with "World Class Service" and that "personal touch" while utilizing a complete package of technology options that are of the utmost importance and so critical in today's market. I am YOUR Solutions REALTOR®.
Read MoreThe information about this listing is believed to be reliable but is not guaranteed. We make every effort to maintain this website to have current, accurate information. However, we cannot warrant the accuracy of this information. Virtual Staging (VS) images are marked with a VS in the top right corner. In any image marked "VS", the furnishing may be virtual, and depict a possible future outcome.