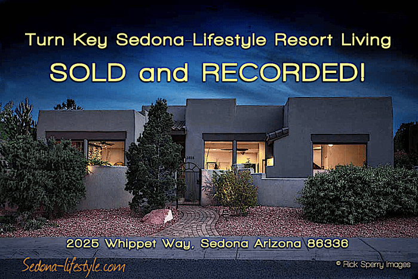
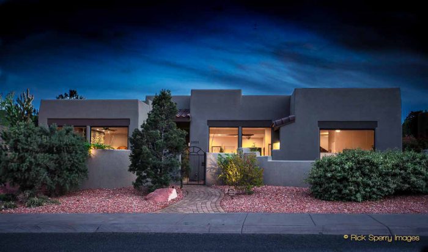
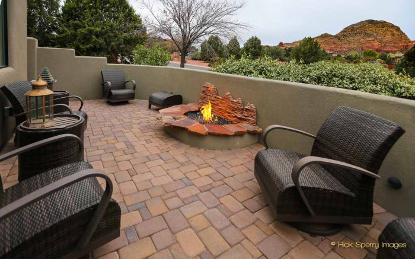
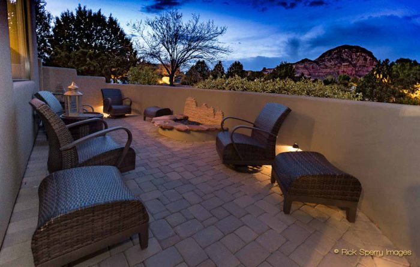
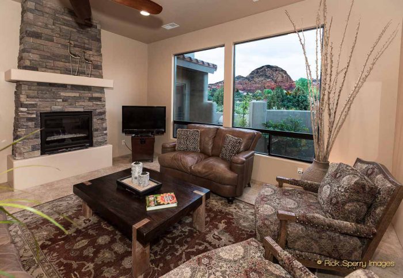
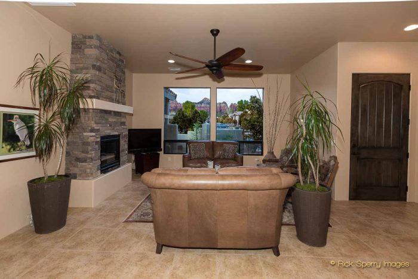
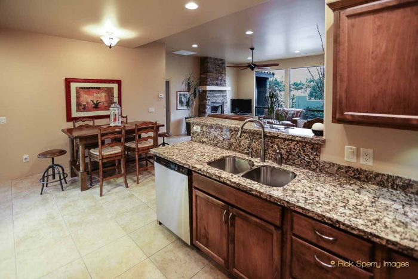
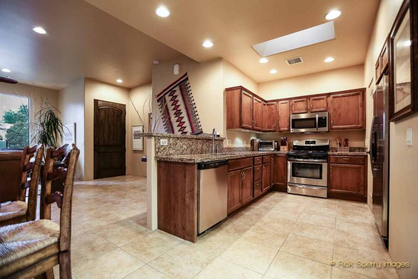
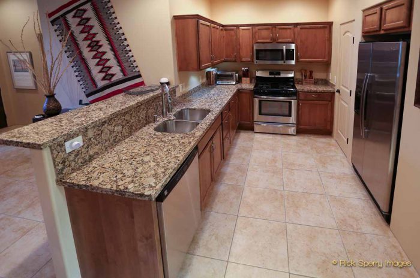
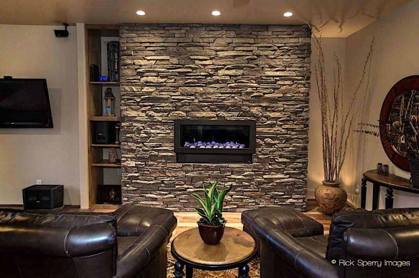
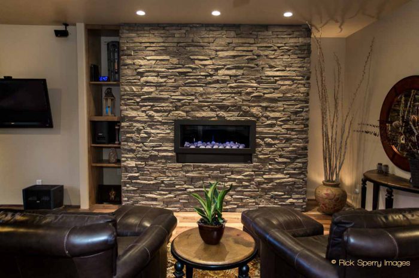
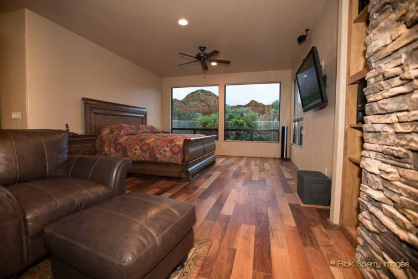
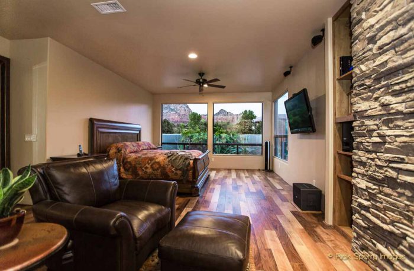
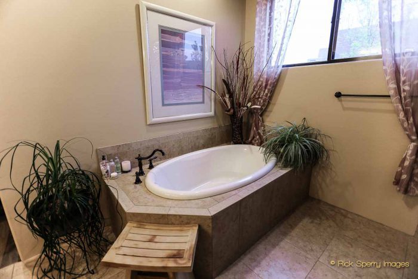
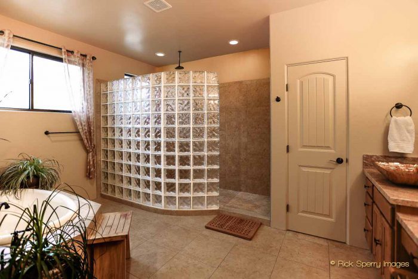
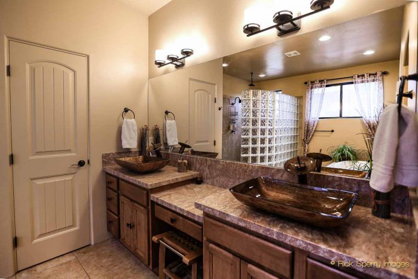
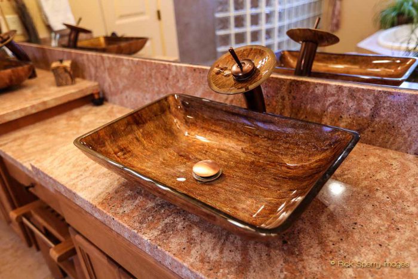
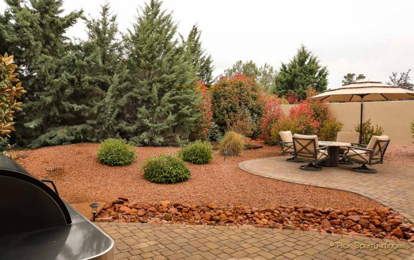
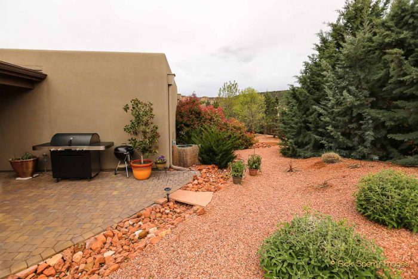
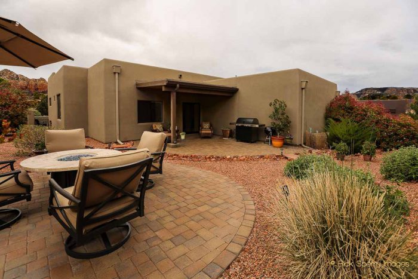
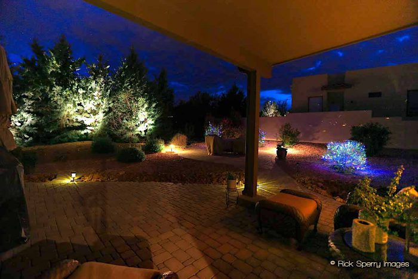
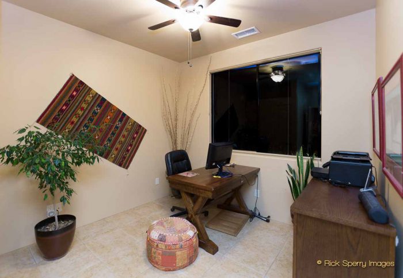
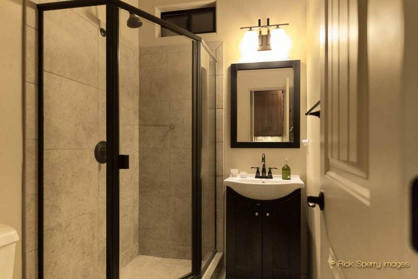
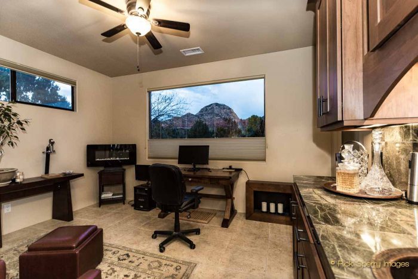
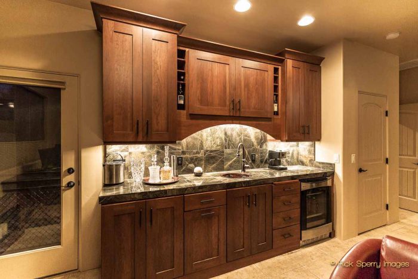
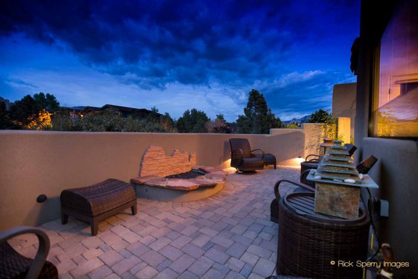
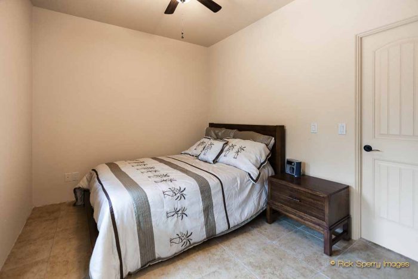
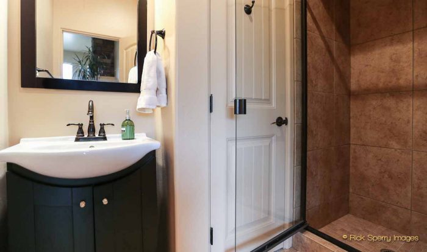
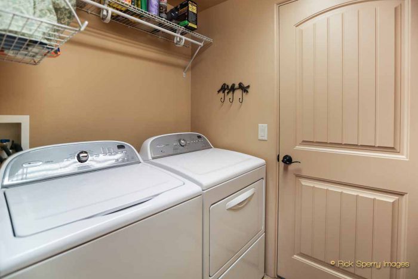
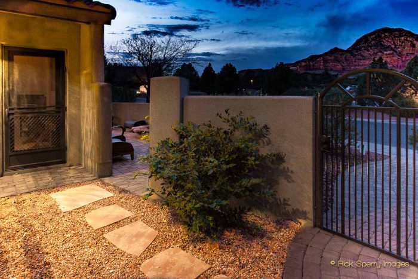
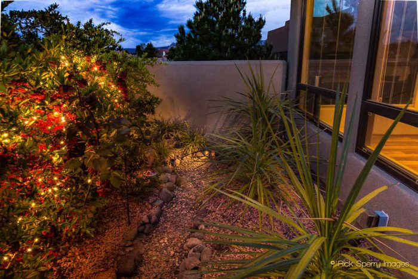
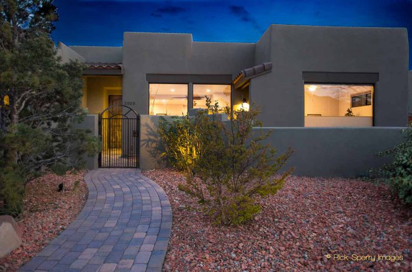
In the Heart of West Sedona AZ – Newer Build Home For Sale
Custom Amenities…
This is a distinctive home with top-quality amenities! You will enjoy owning your piece of Sedona magic. In the heart of all the action of West Sedona.
Many Sitting Areas To Retreat…
Imagine yourself sitting in your front courtyard relaxing in front of the gas natural stone fire pit. You are sipping your favorite beverage while you watch the sunset against the red rocks of Capital Butte, Thunder Mountain, and Coffeepot Rock in the background.
Efficient Kitchen & Interior Design Layout…
Afterward, you decide to cook a nice meal in your well-designed efficient kitchen. There is plenty of counter space to cut up vegetables and prepare your meal. Your newer gas range has 4 burners, just like the chefs use to make sure every dish is prepared to your liking. You sit down for a nice meal at your dining table and when your meal is finished you bring your favorite beverage out to the landscaped garden area that is manicured to your liking and enjoy your beverage on the outside patio.
Covered Rear Patio
If it is raining, that is OK because the patio is covered from all the elements and can be used year-round. Your outdoor lighting is magical and you enjoy the twilight as it slips away.
Large Owner Suite Retreat with Sitting Area
After a nice relaxing meal, you decide to enjoy your master retreat in front of your enclosed built-in Napoleon fireplace, designed for ambiance as well as practical heating. You pull out your favorite book and enjoy the solitude of your private space.
Resort-Style Spa Bath Luxury
As you get ready for a restful sleep, you enter your Master Bath which resembles a spa. Your spa-like bath has a tall ceiling, a glass block enclosure for your walk-in shower, and of course, an oversize tub. Your wash basins are works of art designed for your enjoyment and functional use.
Remote Control Gas Fireplace in Owner Suite
While nestling under the covers you decide to turn off the Owner Suite Retreat Fireplace with your remote control.
In the Heart of West Sedona AZ – Newer Build Home For Sale
Custom Amenities…
This is a distinctive home with top-quality amenities! You will enjoy owning your piece of Sedona magic. In the heart of all the action of West Sedona.
Many Sitting Areas To Retreat…
Imagine yourself sitting in your front courtyard relaxing in front of the gas natural stone fire pit. You are sipping your favorite beverage while you watch the sunset against the red rocks of Capital Butte, Thunder Mountain, and Coffeepot Rock in the background.
Efficient Kitchen & Interior Design Layout…
Afterward, you decide to cook a nice meal in your well-designed efficient kitchen. There is plenty of counter space to cut up vegetables and prepare your meal. Your newer gas range has 4 burners, just like the chefs use to make sure every dish is prepared to your liking. You sit down for a nice meal at your dining table and when your meal is finished you bring your favorite beverage out to the landscaped garden area that is manicured to your liking and enjoy your beverage on the outside patio.
Covered Rear Patio
If it is raining, that is OK because the patio is covered from all the elements and can be used year-round. Your outdoor lighting is magical and you enjoy the twilight as it slips away.
Large Owner Suite Retreat with Sitting Area
After a nice relaxing meal, you decide to enjoy your master retreat in front of your enclosed built-in Napoleon fireplace, designed for ambiance as well as practical heating. You pull out your favorite book and enjoy the solitude of your private space.
Resort-Style Spa Bath Luxury
As you get ready for a restful sleep, you enter your Master Bath which resembles a spa. Your spa-like bath has a tall ceiling, a glass block enclosure for your walk-in shower, and of course, an oversize tub. Your wash basins are works of art designed for your enjoyment and functional use.
Remote Control Gas Fireplace in Owner Suite
While nestling under the covers you decide to turn off the Owner Suite Retreat Fireplace with your remote control.

As an experienced Coldwell Banker Realty Professional & Licensed Sedona Arizona REALTOR®, my primary goal is to help my customers obtain their dreams, as well as satisfy their financial goals and objectives through real estate. From the moment I am contacted, you will observe my seasoned ability to provide you with "World Class Service" and that "personal touch" while utilizing a complete package of technology options that are of the utmost importance and so critical in today's market. I am YOUR Solutions REALTOR®.
Read MoreThe information about this listing is believed to be reliable but is not guaranteed. We make every effort to maintain this website to have current, accurate information. However, we cannot warrant the accuracy of this information. Virtual Staging (VS) images are marked with a VS in the top right corner. In any image marked "VS", the furnishing may be virtual, and depict a possible future outcome.