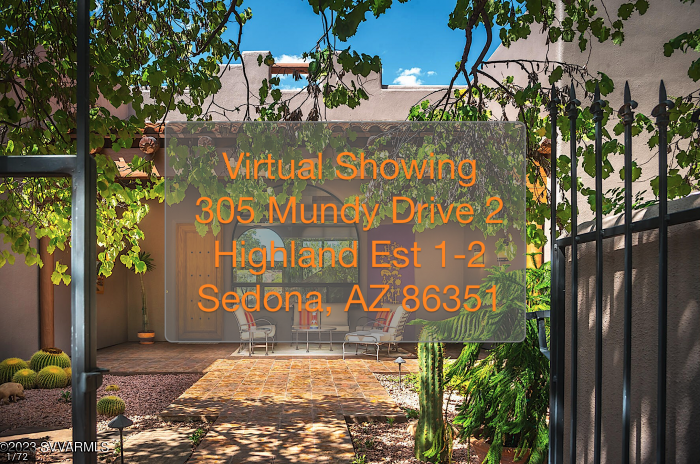Virtual Showing - Client Only!
305 Mundy Drive 2, Sedona, AZ 86351
$1,650,000
3 BD | 2 BA | 3,655 SF | 1.11 Acres | Yr Built - 1997
MLS # 34024
GENERAL
- Price: $1,650,000
- HOA FEE: $875
- Taxes: $8,966 (2022)
- Status: Active
- Type: Single Family
- MLS ID: 534024
Interior
- Number of Rooms: 7
- Rooms/Areas: Family Room, Laundry, Storage
- Interior Features: Garage Door Opener, Humidifier, Skylights, Kitchen/Dining Combo, Living/Dining Combo, Ceiling Fan(s), Great Room, Walk-In Closet(s), With Bath, Separate Tub/Shower, Open Floorplan, Split Bedroom, Level Entry, Main Living 1st Lvl, Breakfast Bar, Kitchen Island, Family Room, Walk-in Pantry
- Fireplace(s): Insert, Wood Burning
- Appliances: Built-In Electric Oven
- Flooring: Carpet, Tile
Rooms
Bathrooms
- Total Bathrooms: 2
- Full Bathrooms: 2
Bedrooms
- Total Bedrooms: 3
- Primary Bedroom: Walk-in Closet
Other Rooms
- Living Room: Ceiling Fan, Great Room
- Kitchen: Breakfast Bar, Electric, Island, Walk-in Pantry
- Dining Room: Kitchen/Dining Room Combo, Living Room/Dining Room Combo
Exterior
- Exterior Features: Landscaping, Sprinkler/Drip, Water Features, Open Patio, Fenced Backyard, Covered Patio(s)
Parking
- Attached garage: Yes
- Garage Spaces: 3
- Parking Features: 3 or More, Off Street
Location
- Area: 46 - Big Park
- County: Yavapai
- Subdivision: Highland Est 1 - 2
- Driving Directions: 179 to Verde Valley School Road - right on Mundy Drive and through the gate of Highland Estates - left on the cul-de-sac. Call the listing office for the gate code.
- Location Details: Red Rock, Trees
- Cul-de-sac: Yes
Community
- Community Name: 46 - Big Park
- Gated community: Yes
- Association: Yes
Heating & Cooling
- Central air: Yes
- Air Conditioning: Yes
- Cooling Type: Central Air, Ceiling Fan(s)
- Heating Type: Forced Gas
- Water Heater: Electric, Tankless
Structural Information
- Architectural Style: Contemporary, Southwest
- Builder: Vincent Loparko
- Exterior Const.: Landscaping, Sprinkler/Drip, Water Features, Open Patio, Fenced Backyard, Covered Patio(s)
- Foundation: Slab
- Windows: Double Glaze, Pleated Shades
- Square Feet: 3,665
- Living Area: 3,665 Sq. Ft.
- Year Built: 1997
Lot Features
- Property View: Mountain(s), Panoramic, None
- Mountain views: Yes
- Lot Size (Acres): 1.11
- Lot Size (Sq. Ft.): 48,351.6
- Lot Size: 1.11
- Lot Size Source: Assessor
- Road Maintenance: By Subdivision, Private Maintained Road
- Lot Features: Sprinkler, Cul-De-Sac, Red Rock, Many Trees, Views, Rock Outcropping
- Zoning: R1L-35
Green Features
- Green Features: Ceiling Fans
Financial Considerations
- Association Fee: $875
- Tax Amount: $8,966
- Tax Year: 2022
Disclosures and Reports
- Documents Avail.: HOA Addendum
- Legal Description: HIGHLAND ESTATES UNIT 2 LOT 51 CONT 1.11AC
- Property ID: 40526058
Some grammar corrected...
~ ~ ~
ABOUT ME: “Many buyers and sellers are skeptical about salespeople. So am I! But, I am not a typical salesperson. I put myself in your shoes and help you decide how I would want to proceed if I were you. In other words, what steps would I take, and what is right for you? How will this transaction be beneficial for you? How will it help you move forward with your goals? How can I make it as smooth and pleasant as possible? What is in your best interests as we move forward?
Let’s face it: you won’t really know that I am not a typical salesperson until you get to know me. I am confident you will feel at ease and comfortable knowing I can find solutions for you. If you don’t feel that way, please let me know. I want to be the best I can for you."
"I am YOUR Solutions REALTOR®” ~ Sheri Sperry
