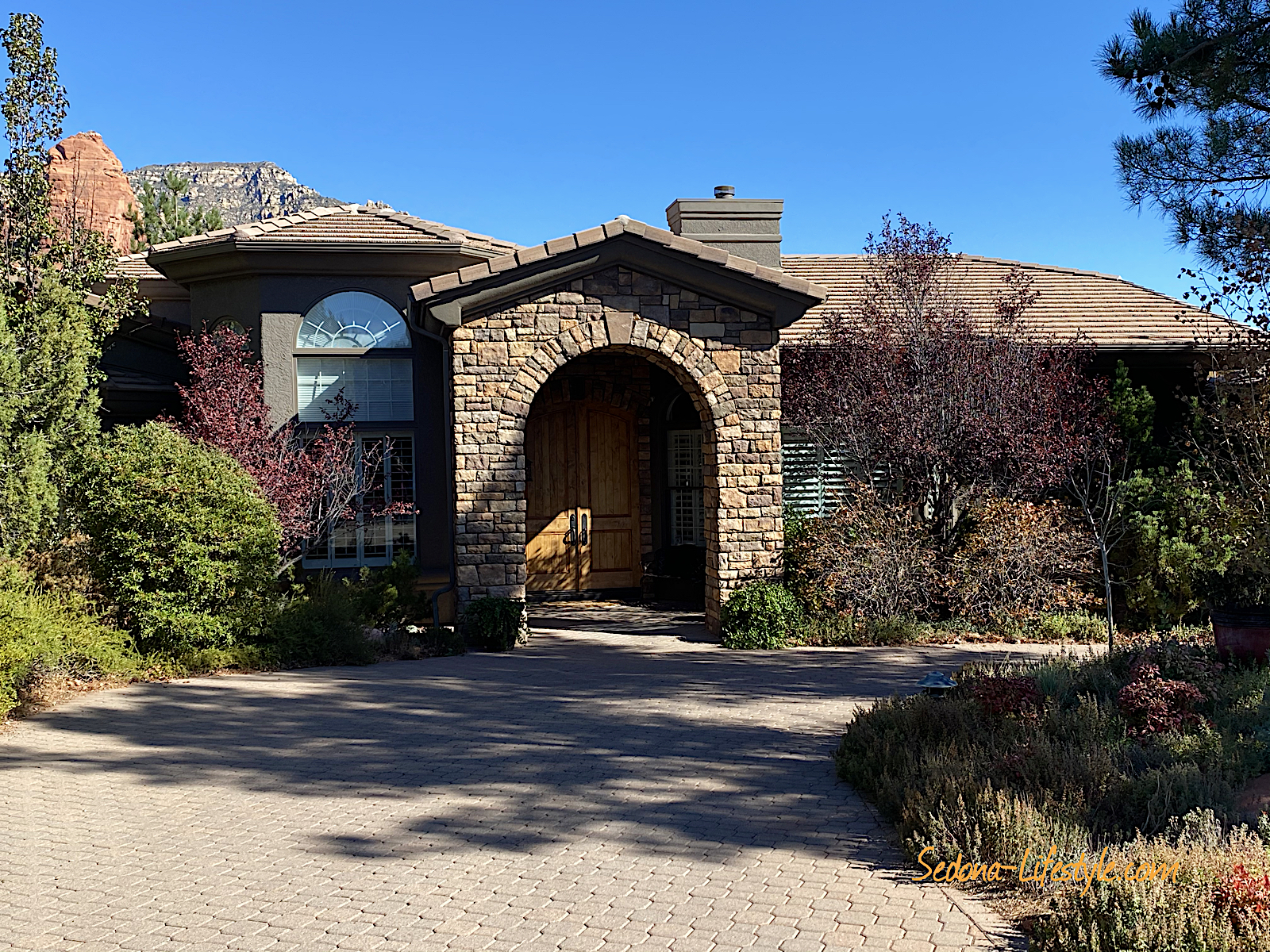Virtual Showings
70 Rim Shadows Circle - Rim Shadows Subdivision - West Sedona AZ. 86336
$2,350,000
4 BD | 4 BA | 4,899 SF | 0.58 Acres | Yr Built - 1996
MLS # 524735
Video Segments
(Minutes: Seconds)
Entry - 00:15 Living and Dining Rooms - 00:26 First Floor Office - 00:38 Grand Staircase - 00:56 Family Room - 01:04 Kitchen - 01:30 Walk-in Pantry - 02:20 Laundry Room - 02:50 Three Car Garage - 03:02 Reverse View of Kitchen to Family Room - 03:17 Dining Room - 03:33 Living Room to Entry - 03:47 Powder Room - 04:11 First Floor Master Suite - 04:18 Bar/Game/Excercise Room - 05:14 Bedroom 3 - 05:49 Bathroom 3 - 06:00 Bedroom 4 - 06:12 Upstairs Owners' Suite with Sitting Room Outside Deck and Views - 06:53 Owners' Five Piece Bath with Huge Walk-in Closet - 07:39 Pan View to Main Level From Owners' Suite - 08:49Breathtaking Setting and Red Rock Views
Breathtaking setting and privacy in highly coveted Shadow Estates. Sweeping red rock views enhance this quality constructed luxury home. Architectural elegance complements the attractive floorplan that offers a great room, gourmet kitchen with Viking, JennAire, and SubZero appliances, living, dining, private office, and reading area with fireplace off the master suite. Solar panels reduce electricity costs by more than $3,000 annually. Oversized three-car garage. Outdoor living areas exude the ultimate Sedona outdoor experience. Spacious patios, putting green, fruit trees, views, and landscaping areas complete Sedona's finest home in this price range. Stunning .57-Acre lot. Listing and description provided courtesy of REDSTONE PROPERTIES INC. Video produced and edited by Rick Sperry of SellSedona.com The video was taken with an iPhone 11 Pro Max @ .5 wide-angle lens.GENERAL
- Price: $2,350,000
- HOA FEE: $760
- Taxes: $10,799 (2020)
- Status: Active
- Type: Single-Family
- MLS ID: 524305
INTERIOR
- Number of Rooms: 11
- Rooms/Areas: Laundry, Family, Kitchen, Living, Dining, Recreation/Game, Storage, Study/Den/Library
- Interior Features:
- Laundry - Dryer, Washer
- Kitchen - Cooktop, Dishwasher, Disposal, Electric Ove, Microwave Built-in, Multiple Oven(s), Range, Refrigerator, Trash Compactor, Wall Oven, Breakfast Bar, Breakfast Nook, Island, Walk-in Pantry
- Living - Ceiling Fan, Great Rm
- Dining - Formal
- Fireplace(s): Gas
- Appliances: Cooktop, Dishwasher, Disposal, Dryer, Microwave Built-In, Refrigerator, Reverse Osmosis, Trash Compactor, Wall Oven, Washer
- Flooring: Carpet, Stone, Wood
ROOMS
Bathrooms
- Total Bathrooms: 4
- Full Bathrooms: Verify
Bedrooms
- Total Bedrooms: 4
EXTERIOR
- Exterior Features: Southwest Style - Split Level, Stemwall, Frame-Wood-Stucco, Cul-de-Sac, Red Rock, Trees, Fenced Backyard, Landscaping, Open Deck, Open Patio, Sprinkler/Drip, Storm Gutters, Tile, Views - Mountains, Red Rocks, Boulders, Panoramic, Lot Size - 25,264 SF
PARKING
- Parking Type: 3 Car Garage
LOCATION
- Area: 42 - West Sedona
- County: Yavapai
- Subdivision: Rim Shadows
- Location Details: Residential
COMMUNITY
- Pet Restrictions: Domestics
HEATING & COOLING
- Cooling Type: Ceiling Fan, Refrigeration/Central
- Heating/Cooling: Natural Gas, Forced Gas
UTILITIES
- Utility Description: Electricity, Natural Gas, Sewer (Public), Underground
STRUCTURAL INFORMATION
- Architectural Style: Southwest
- Construction: Frame - Wood, Stucco
- Foundation: Stemwall
- Roof: Tile
- Stories Description: Split Level
- Sq. Ft. Source: County Assessor
- Living Area: 4,899 Sq. Ft.
- Finished Total: 4,899 Sq. Ft
- Year Built: 1996
LOT FEATURES
- Property View: Mountains, Panoramic, Red Rocks/Boulders
- Lot Size (Acres): 0.58
- Street/Road Desc.: Paved
- Road Maintenance: Privately Maintained
FINANCIAL CONSIDERATIONS
- Association Fee: 760
- Assoc Fee Freq.: Annual
- Assoc Fee Desc.: Homeowners
- Assoc Transfer Fee: $300
- Tax Amount: $10,799
- Tax Year: 2020
DISCLOSURES AND REPORTS
- Flood Zone: Verify
~ ~ ~
ABOUT ME: “Many buyers and sellers are skeptical about salespeople. So am I! But, I am not a typical salesperson. I put myself in your shoes and help you make decisions based on how I would want to proceed if I were you. In other words, what steps would I take and what is right for you? How will this transaction be beneficial for you? How will it help you move forward with your goals? How can I make it as smooth and pleasant as possible? What is in your best interests as we move forward?
Let’s face it, you won’t really know that I am not a typical salesperson until you get to know me. I am confident you will feel at ease and comfortable knowing I can find solutions for you. If you don’t feel that way, please let me know. I want to be the best I can for you."
"I am YOUR Solutions REALTOR®” ~ Sheri Sperry

